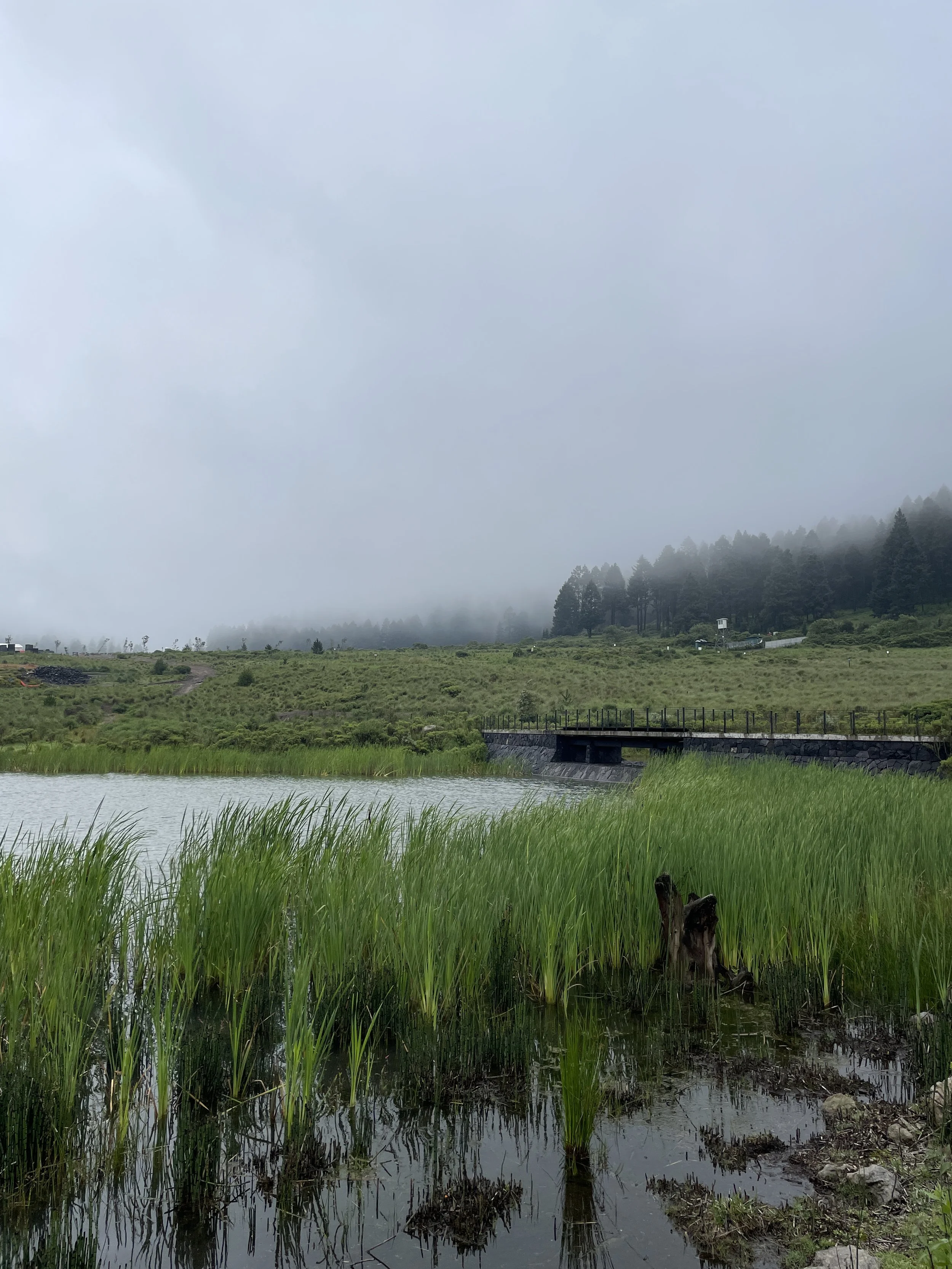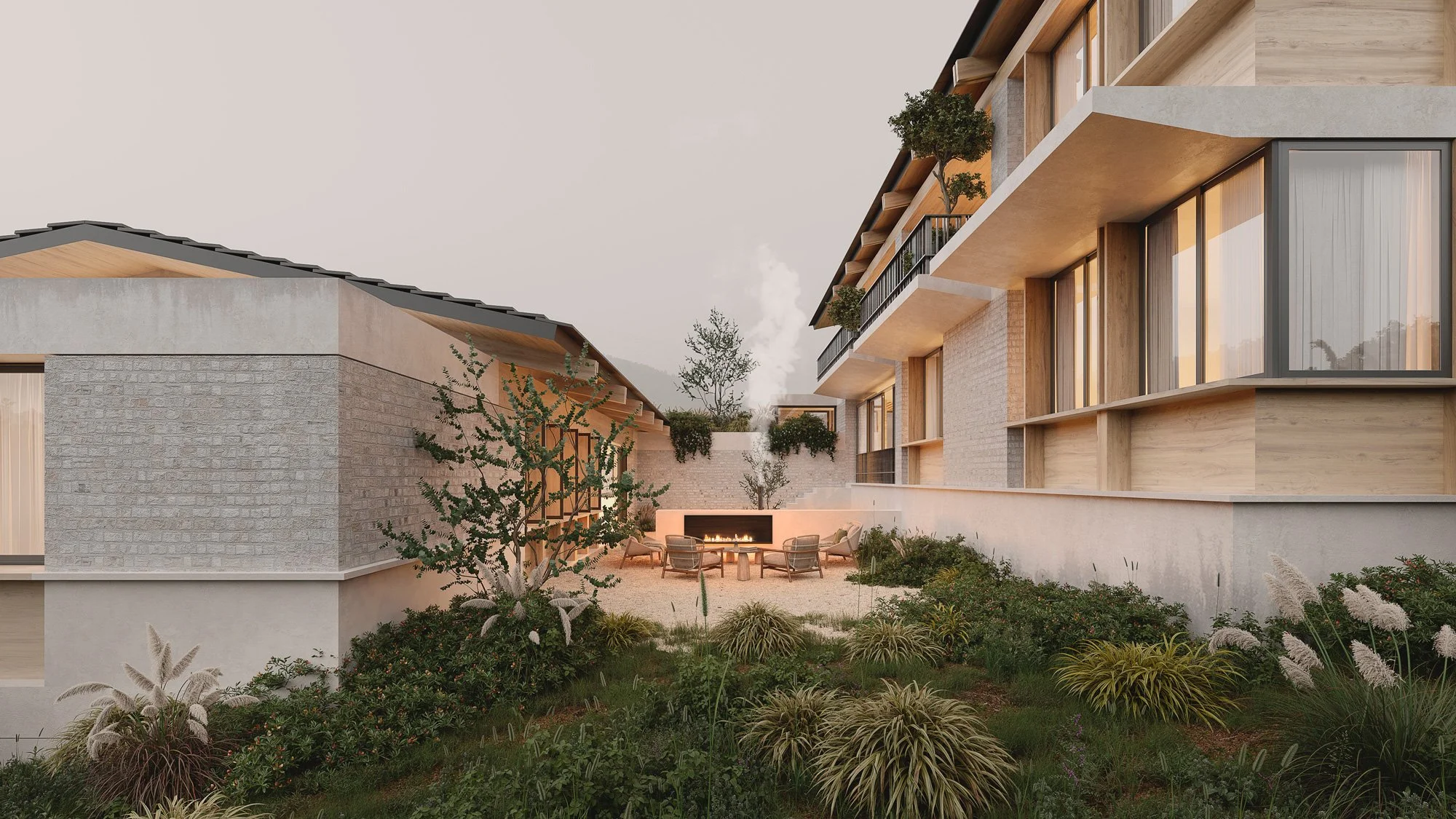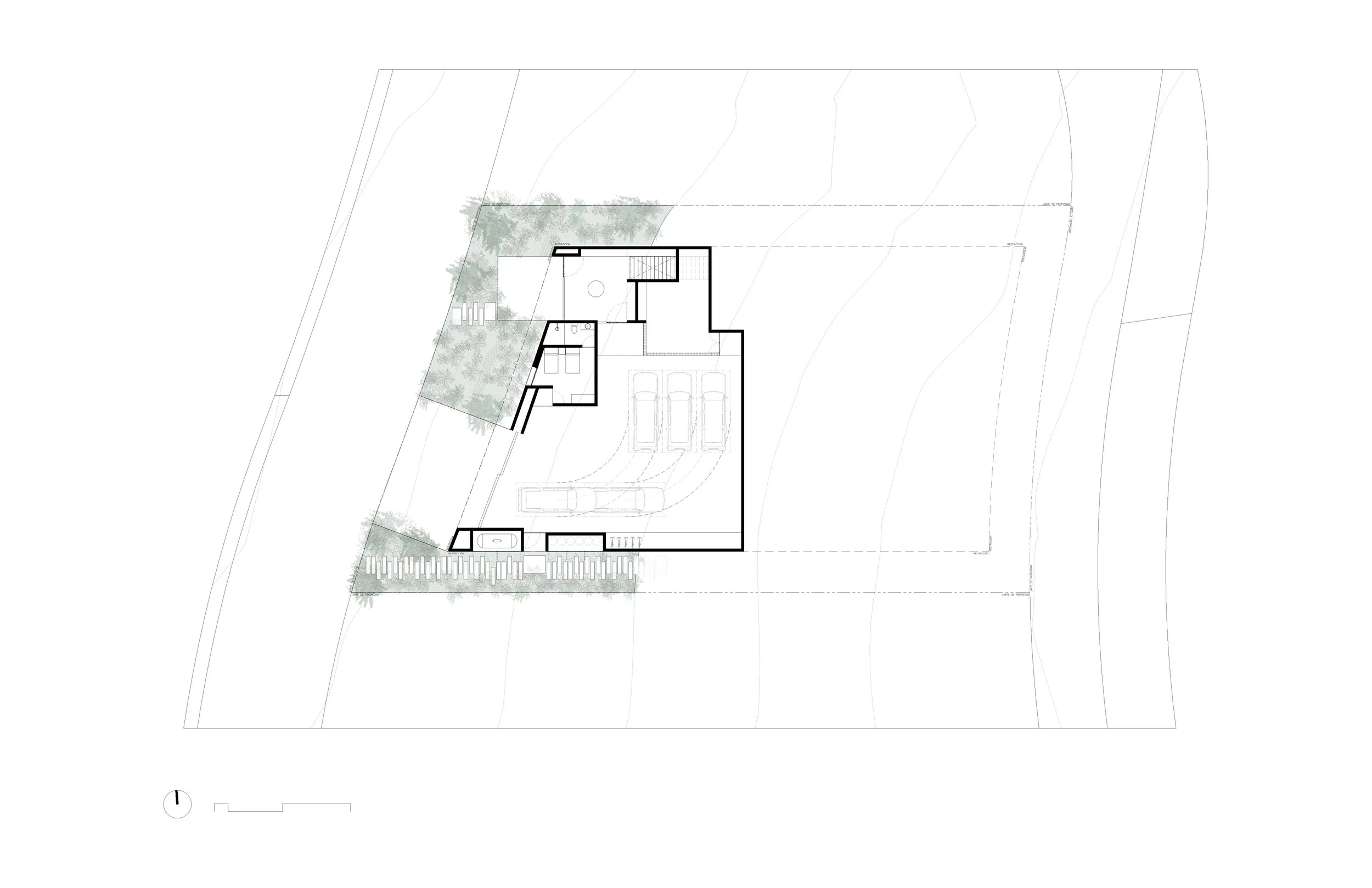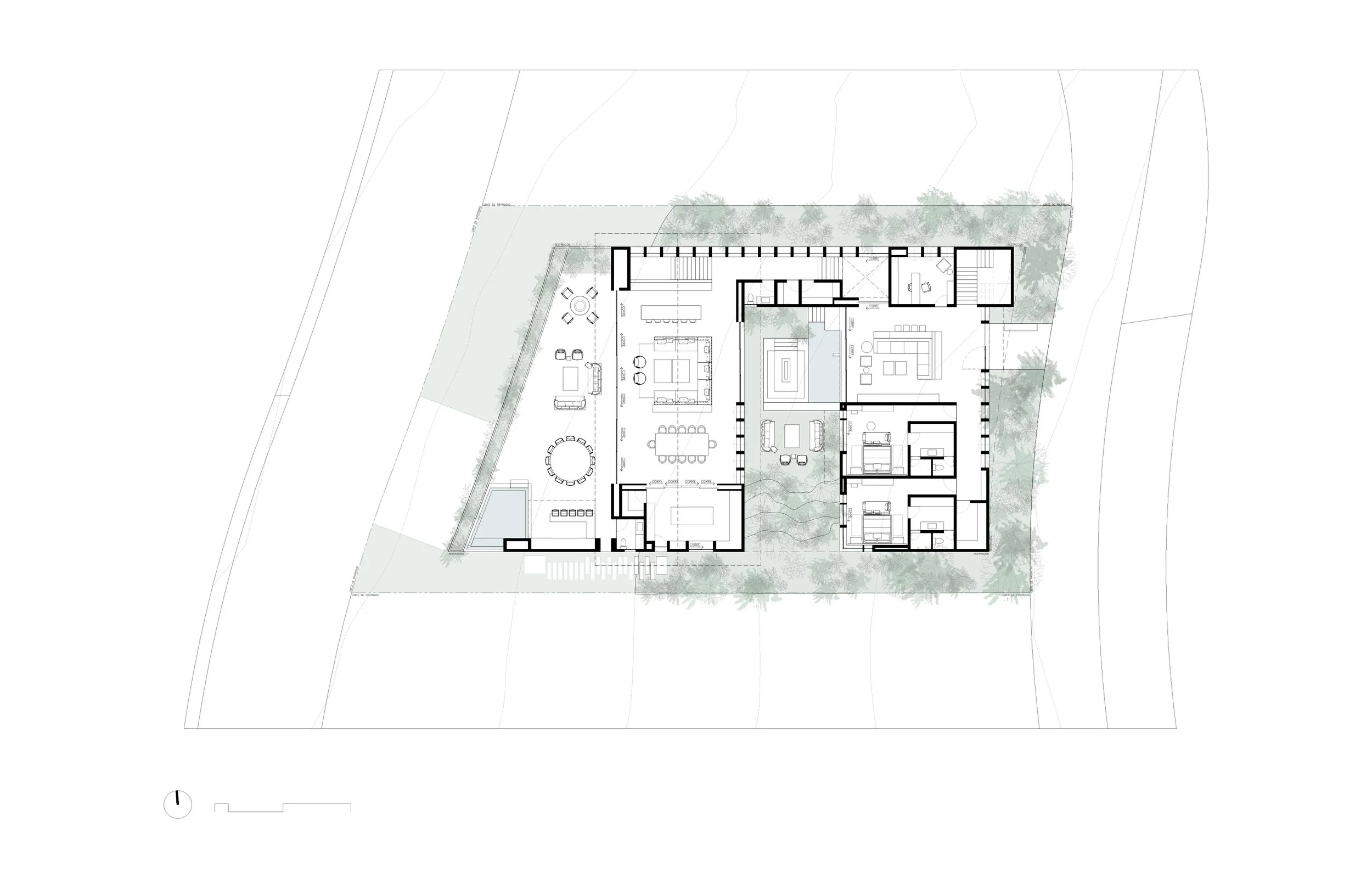SF RESERVE
ATARASQUILLO
MEXICO
Reserva SF is a residential project located on a 1000 m² plot of land, surrounded by 100 hectares of virgin forest, ideal for those seeking tranquility and a connection with nature, while still offering luxury, comfort, and a high quality of life.
The project is situated on a steeply sloped parcel, dividing the project into two sections, each with different programs and activities. The first one, closest to the street, is the larger volume, with pedestrian and vehicular access at the forefront. This volume has two levels; the lower level houses the garage with space for four SUVs and a service area. Above this level is the social area of the house, featuring a large semi-covered terrace that includes the living room, kitchen, dining room, and a bar, as well as a heated pool in the uncovered section of the terrace.
The second, smaller volume is the private area of the house, which includes the bedrooms, a private office, and a cozy living room with a fireplace. These are distributed over two levels, offering the best views of the forest thanks to the land's topography. A central courtyard connects the two volumes, featuring a firepit and a water mirror, providing a space for tranquility, enjoyment, and contemplation, surrounded by a dense forest just outside Mexico City.






SCOPE OF WORK Architecture, Interiors
AREA 1,250 m² / 13,454.90 ft sq
LOCATION Santa María Atarasquillo, Estado de México, México
DATE Ongoing
TEAM Ezequiel Farca, Jorge Quiroga
RENDERS Carlos Lara










