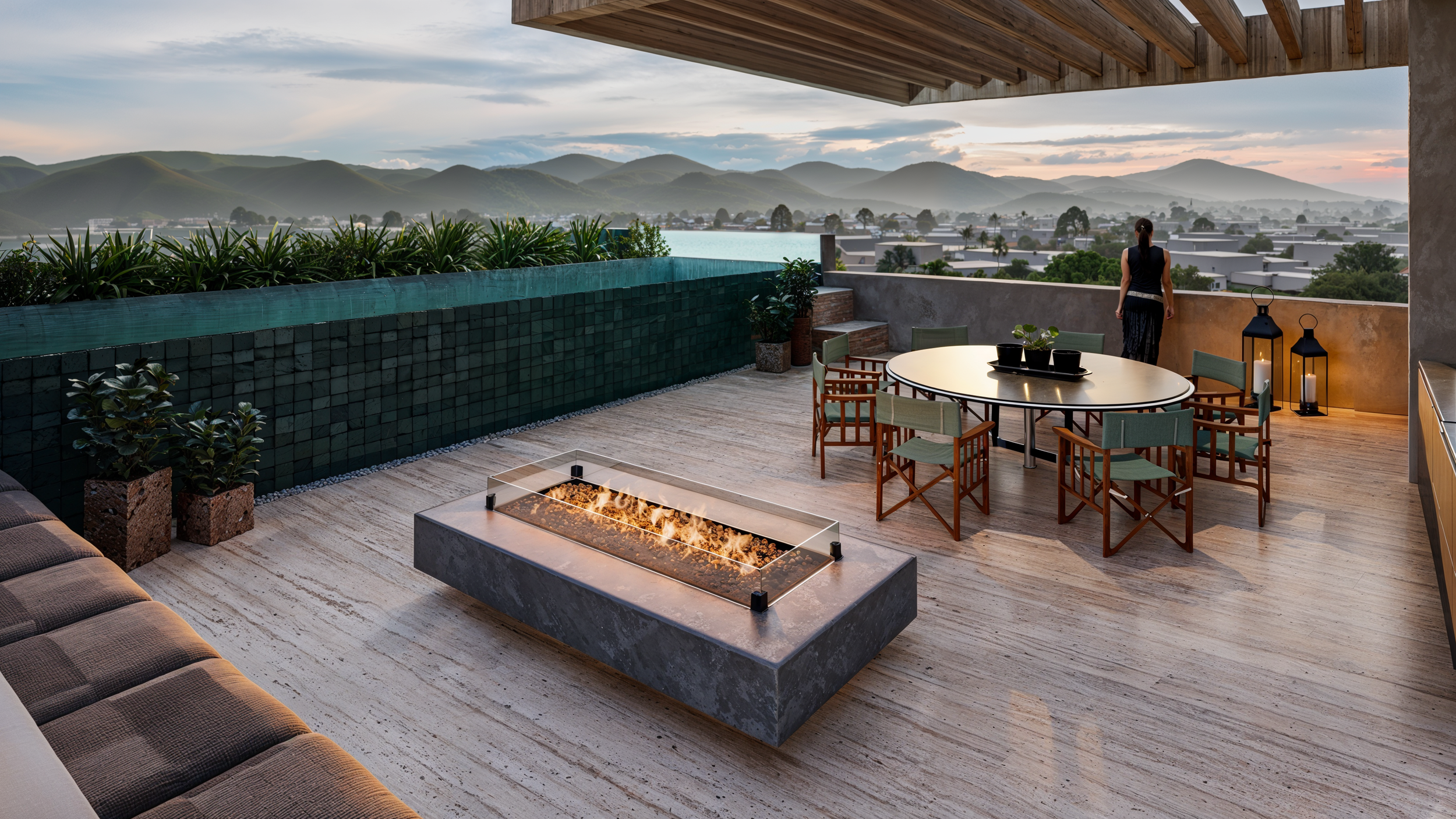RÍO AMAZONAS
NUEVO LEÓN
MEXICO
This six-story building employs a hybrid structural system that combines concrete with timber slabs, achieving a balance between strength, sustainability, and material warmth. Concrete, used in the structural cores and load-bearing elements, ensures stability and durability, while the timber slabs provide lightness, construction efficiency, and a warmer, more natural interior atmosphere.
SCOPE OF WORK Architecture, Interiors
AREA 2,473 m² / 26,619.15 f t sq
LOCATION Monterrey, Nuevo León, México
DATE Ongoing
TEAM Ezequiel Farca, Jorge Quiroga
RENDERS Carlos Lara






