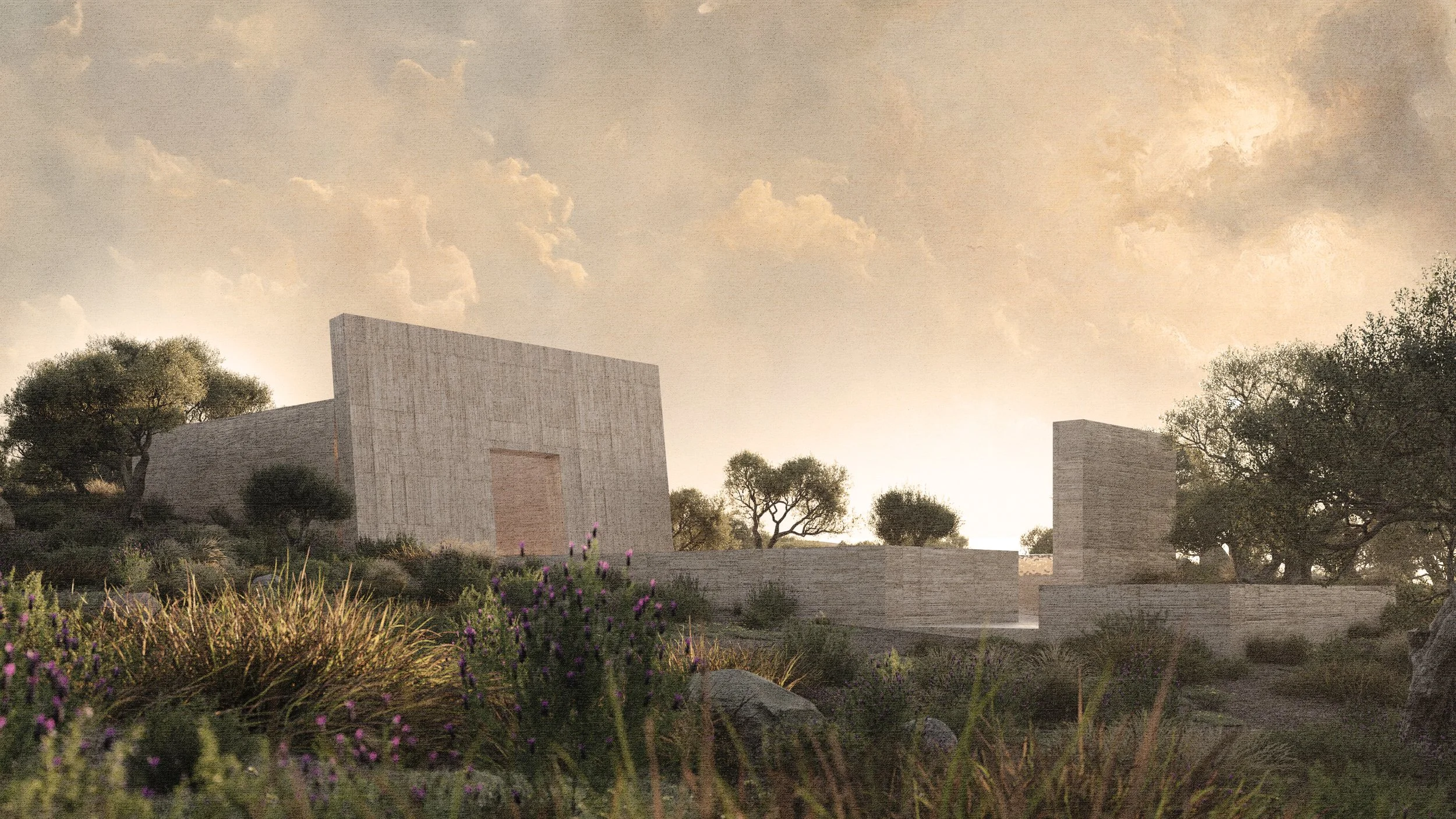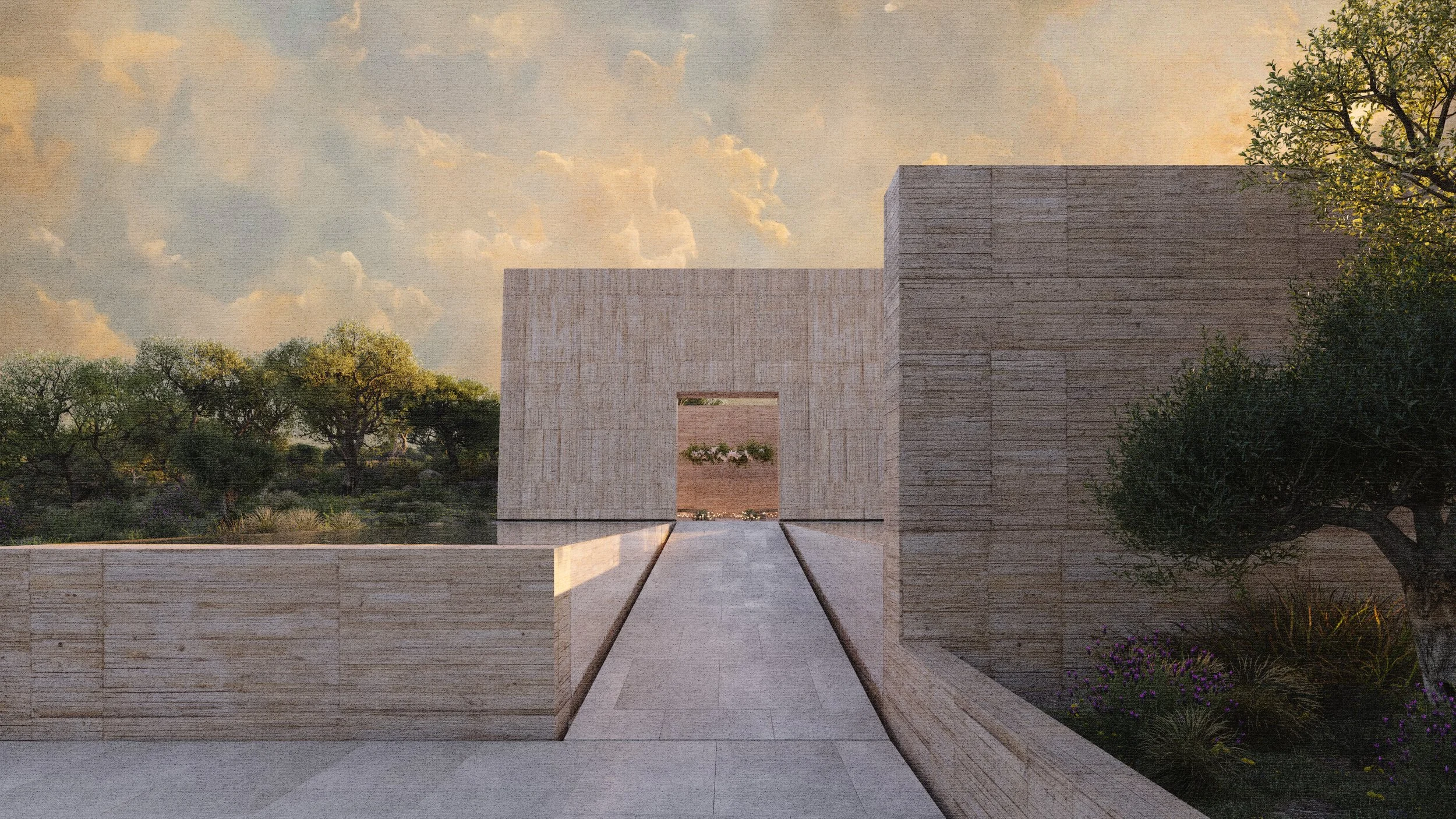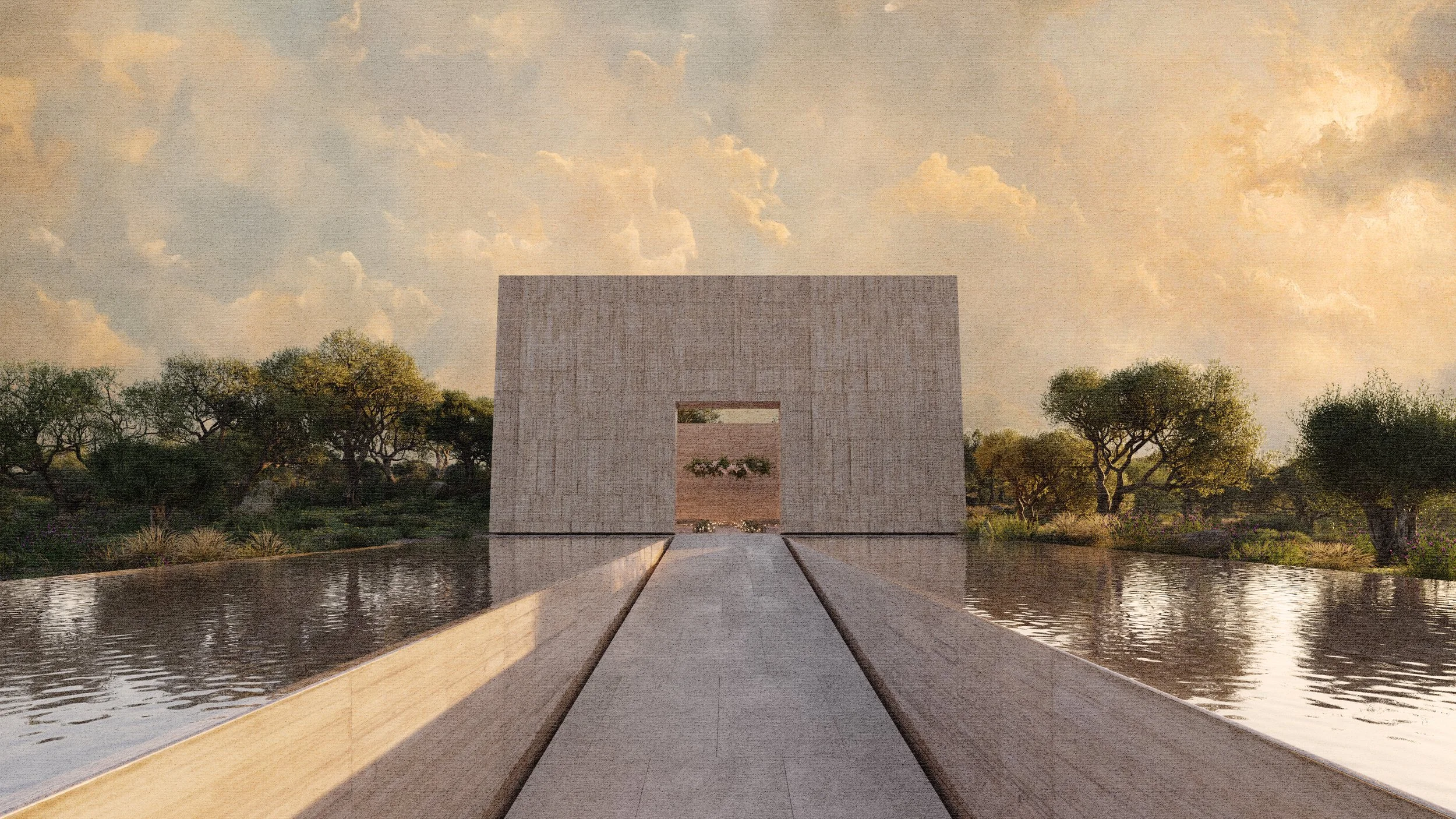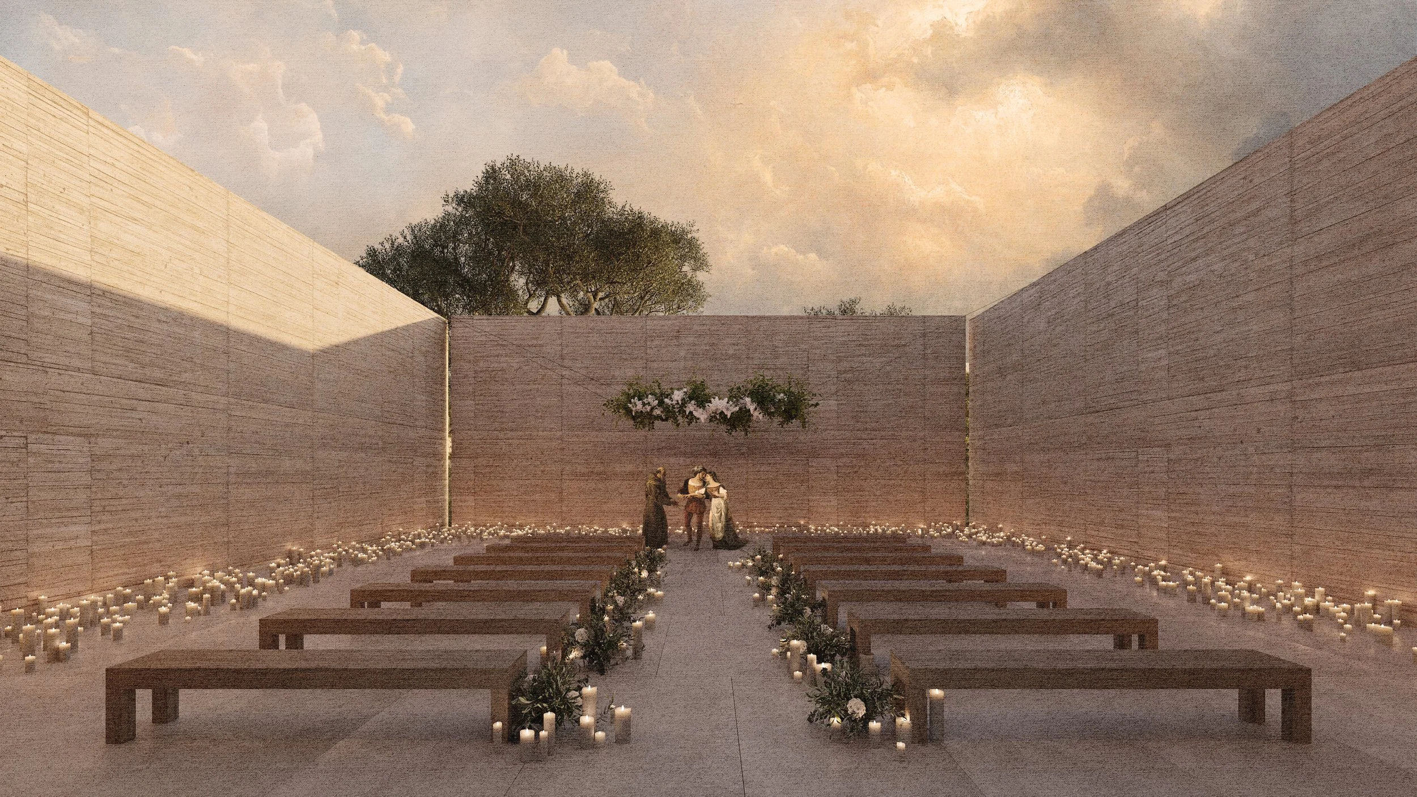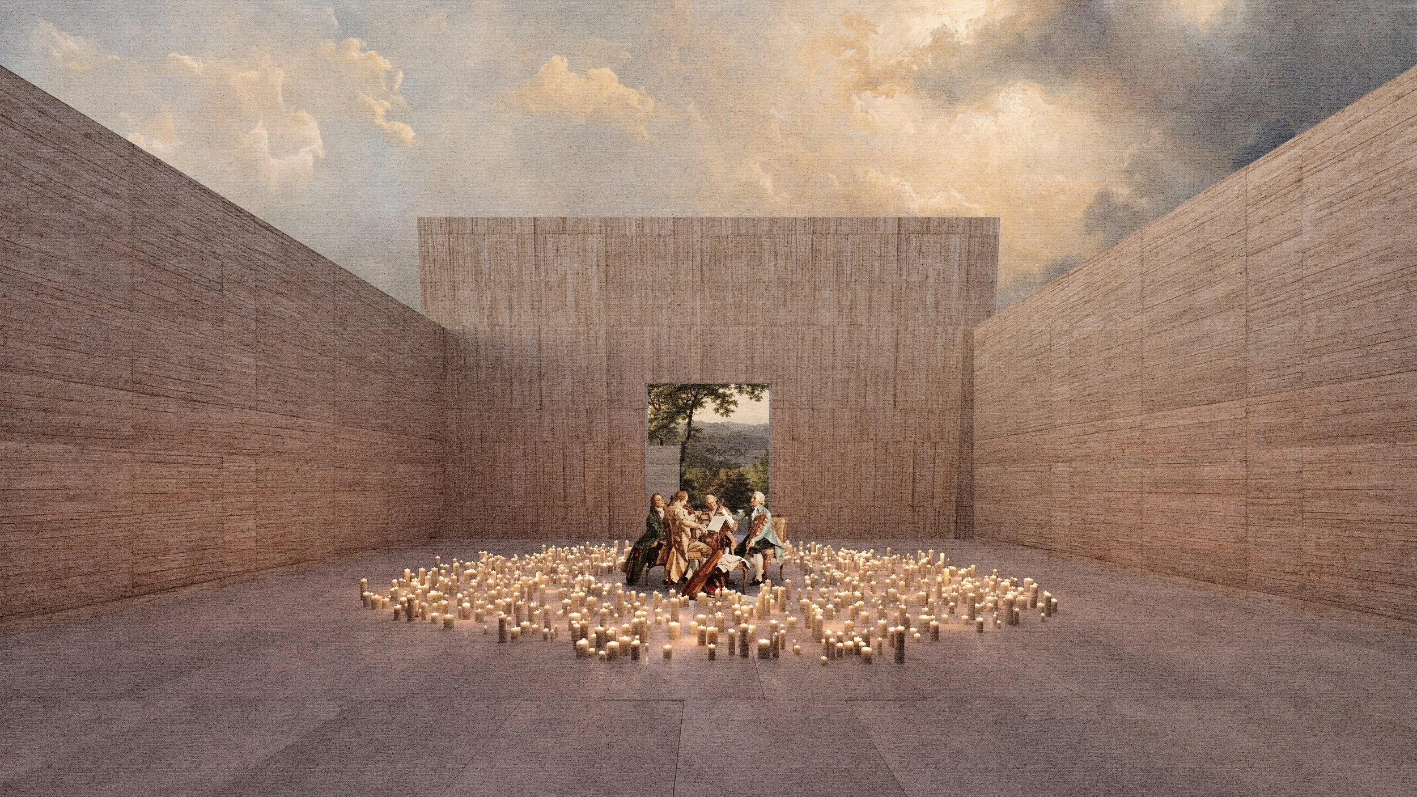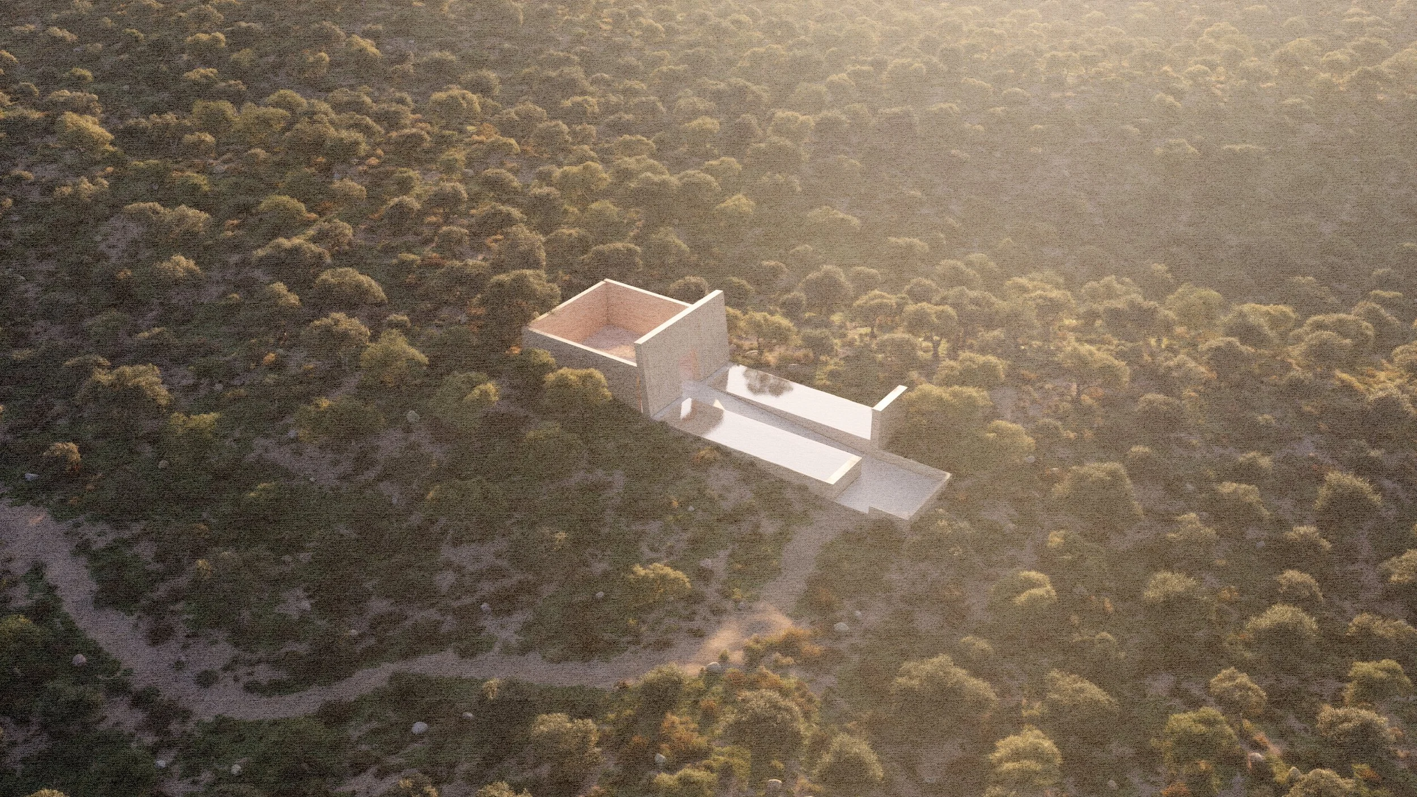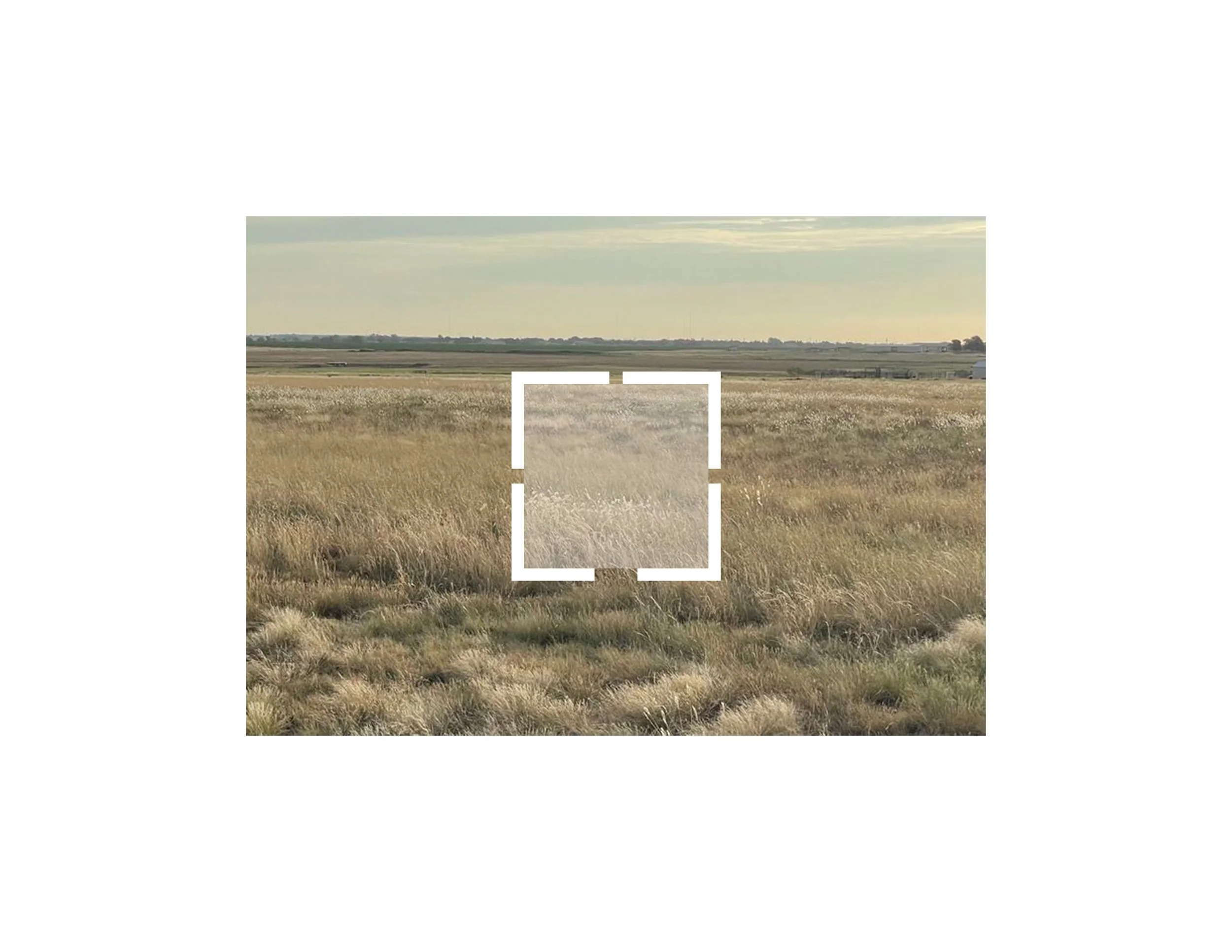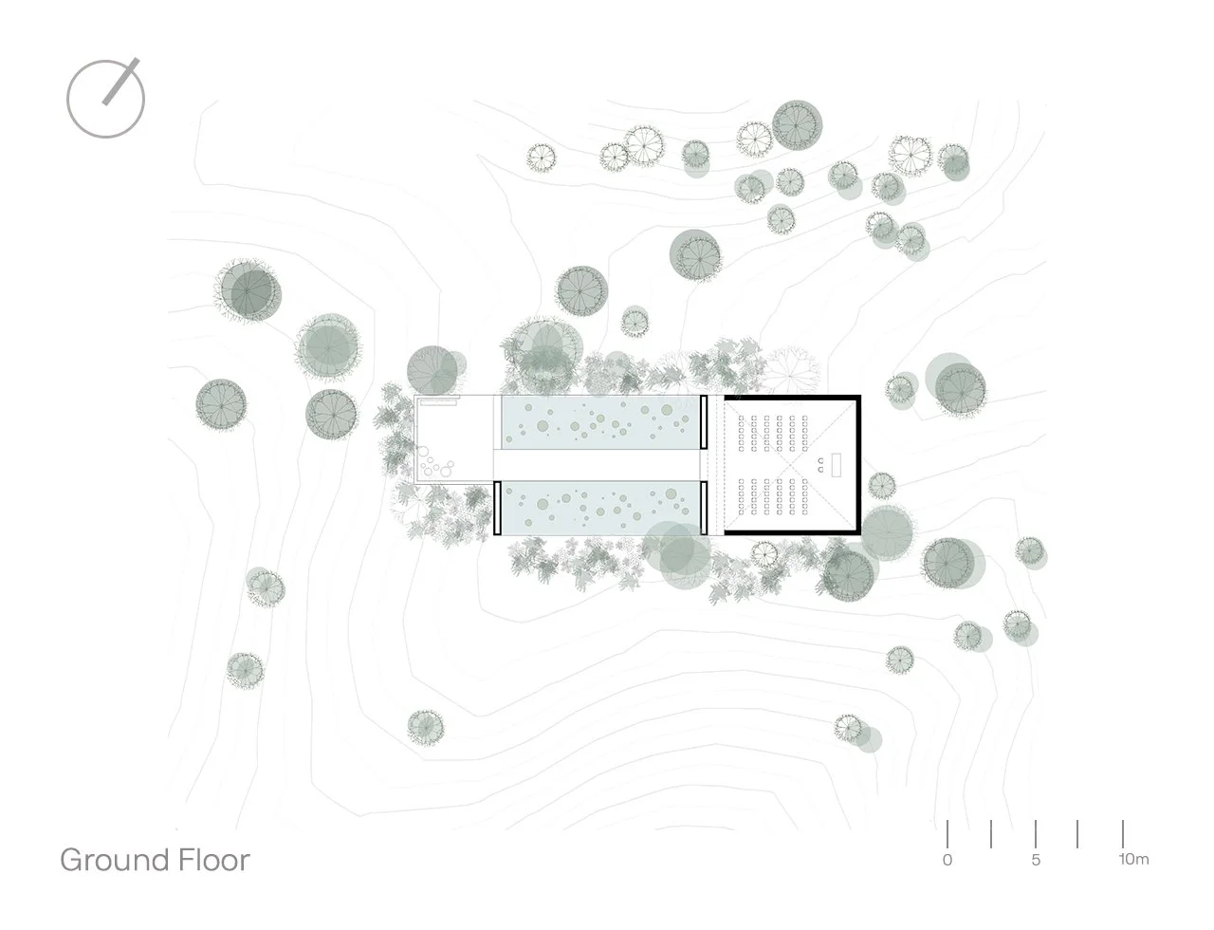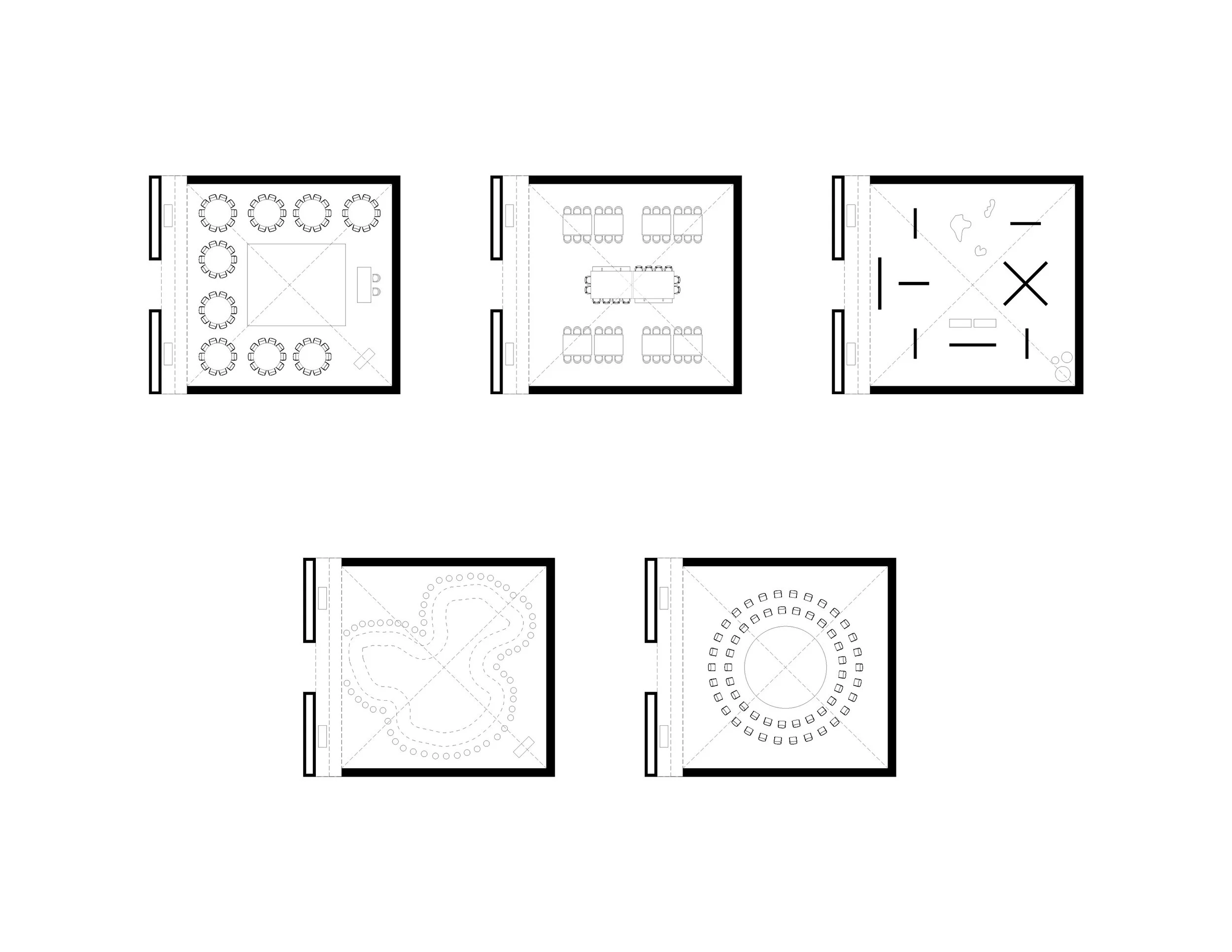MASSERIA MOROSETA
OSTUNI
ITALY
This open-air chapel rises as a monolithic structure, standing as both a landmark and a symbol within its context, offering visitors a space that fosters unity and celebration. Arrival begins with an open-air concrete lobby that frames a gentle ascending path, flanked by two reflecting pools on either side of the walkway.
A concrete wall inclined at 98 degrees marks the entrance to the ceremonial space, becoming the tallest element of the composition. The 16 x 16 meter hall is enclosed by imposing concrete walls and can be configured to host weddings, concerts, masses, lectures, and a wide range of events, encouraging hospitality and collective experience.
SCOPE OF WORK Architecture, Interiors
AREA 256 m² / 2,755.56 ft sq
LOCATION Ostuni, Italy
DATE Ongoing
TEAM Ezequiel Farca, Jorge Quiroga
RENDERS Carlos Lara


