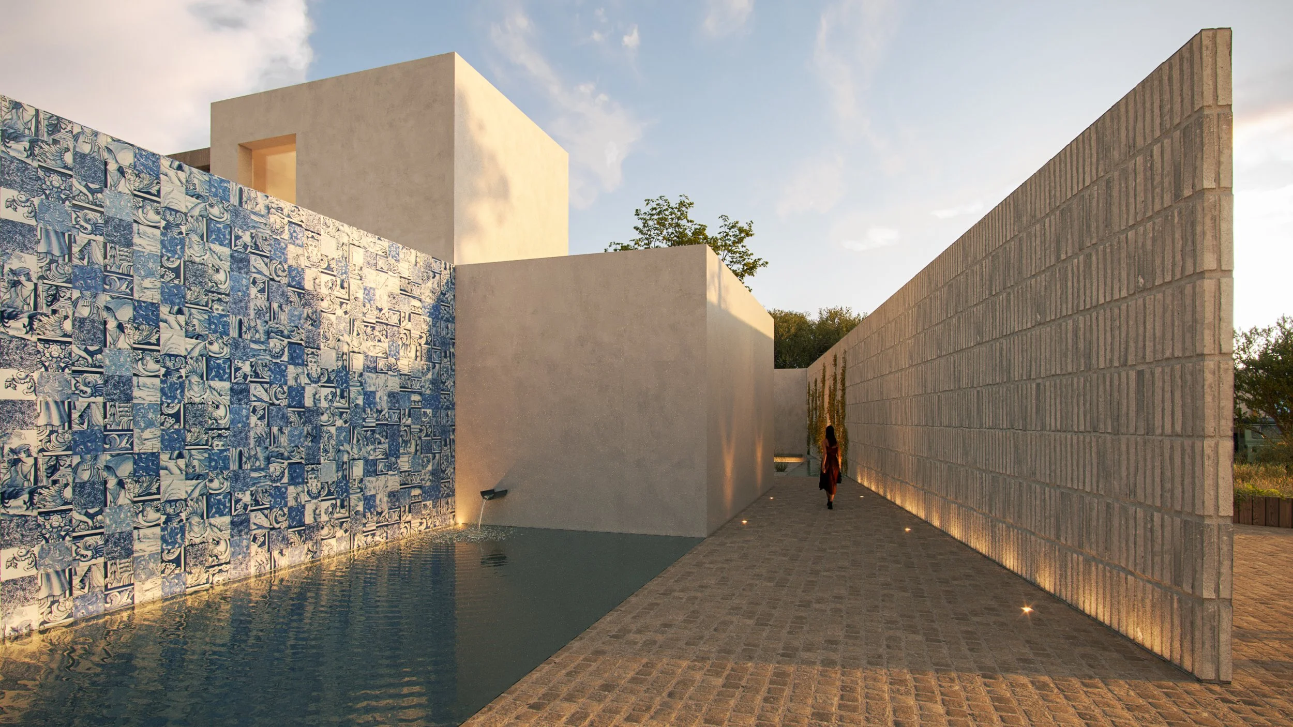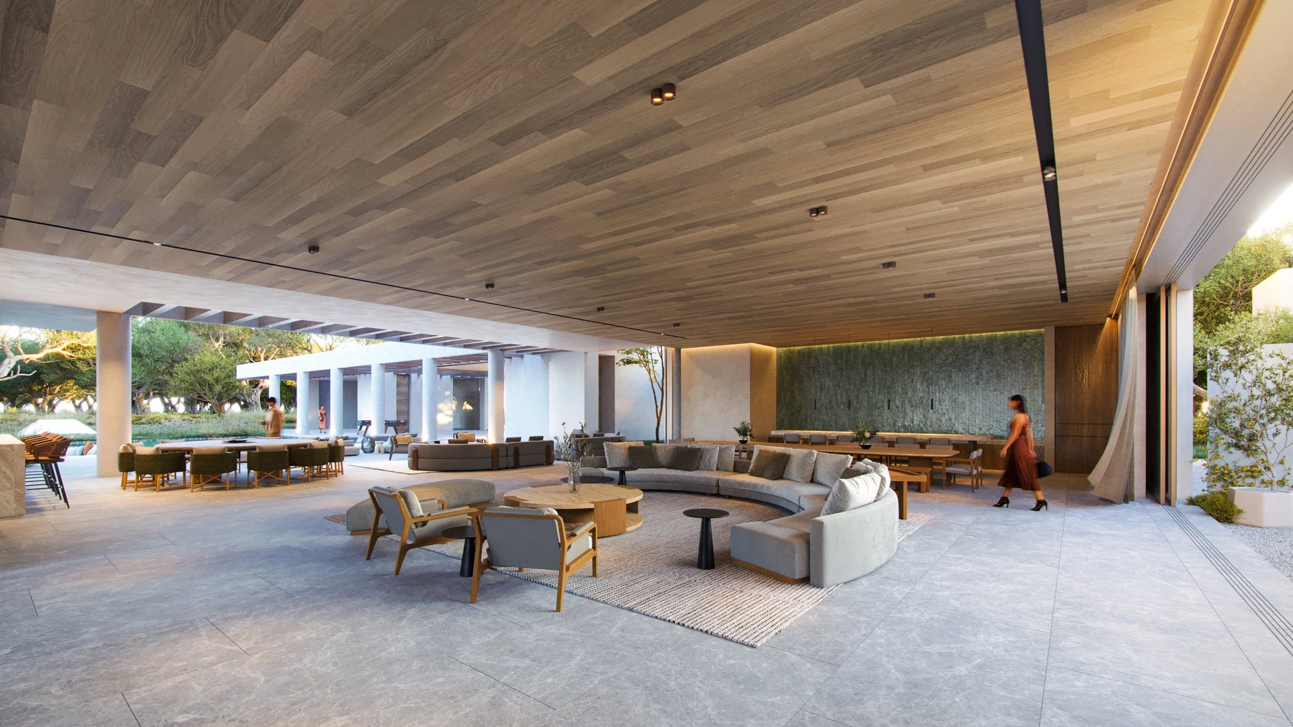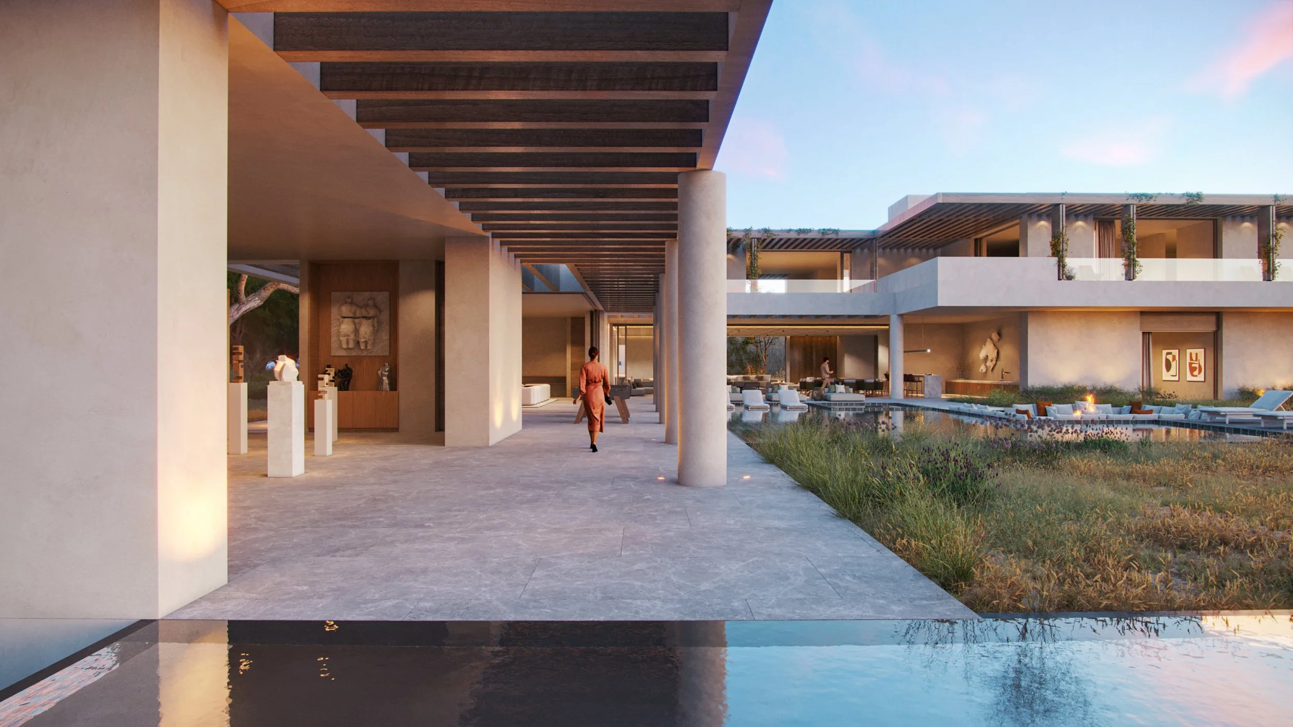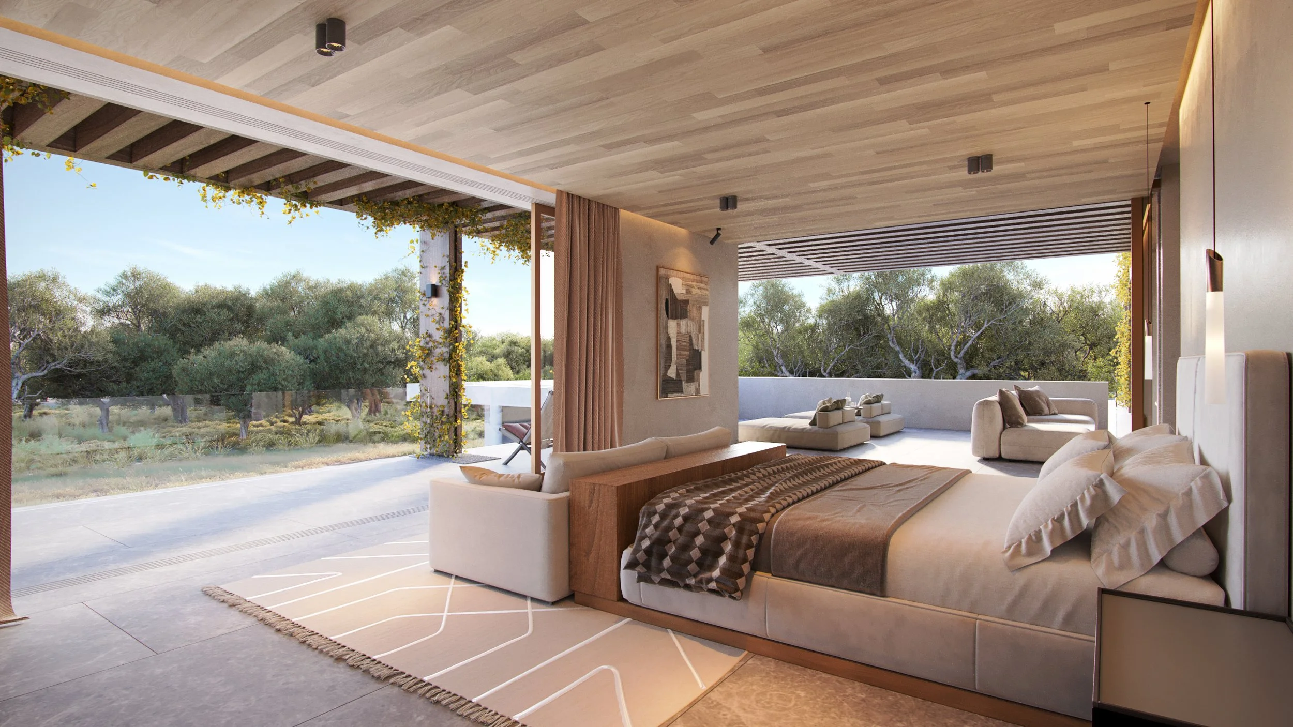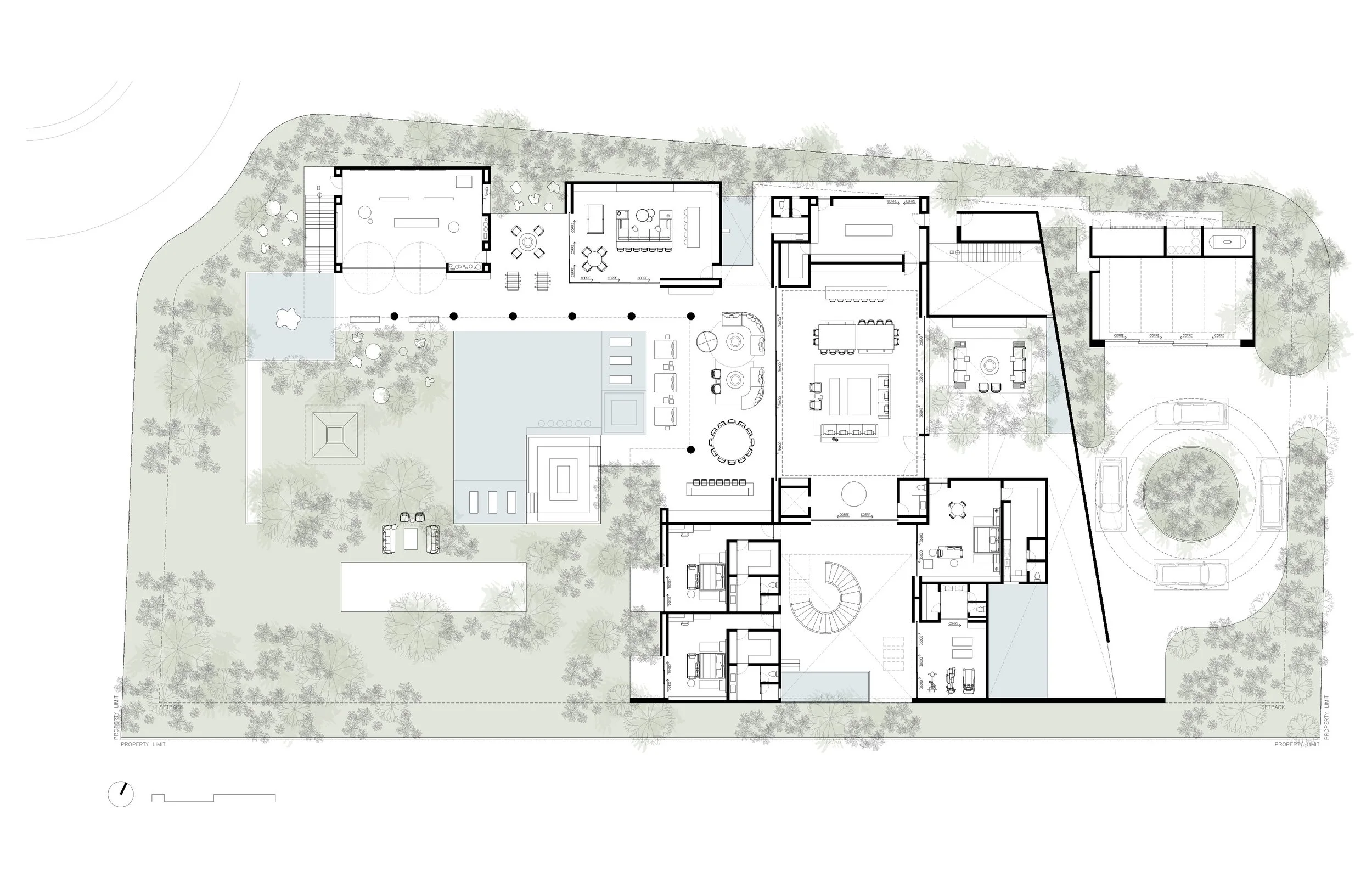COSTATERRA
MELIDES
PORTUGAL
Costaterra is located in Melides, about 30 minutes south of Lisbon, Portugal, within a residential country club and golf community. This residential project was designed from a pure volume with a clear and clean geometry, where a large, solid wall set on a diagonal separates the public and private areas.
The entrance to the house is through a courtyard located beside the solid diagonal entry wall, where a Portuguese tile wall is reflected in a water feature. This element pays tribute to the old artisan workshops that crafted this type of material to decorate the façades of downtown Lisbon.
Upon entering, visitors are welcomed into the home’s social area, where the living room, dining room, and kitchen are located, forming a central atrium that offers a framed visual extension toward Da Alberta Nova beach. The courtyard, a key element in the design, connects the social areas with the private spaces, including the bedrooms located on the ground floor. One wing extends northward, bordering the pool and outdoor patio, leading to a two-story art gallery that houses the family’s private collection.
SCOPE OF WORK Architecture, Interiors
AREA 1,250 m² / 13,454.90 ft sq
LOCATION Melides, Portugal
DATE Ongoing
TEAM Ezequiel Farca, Jorge Quiroga
RENDERS PAP


