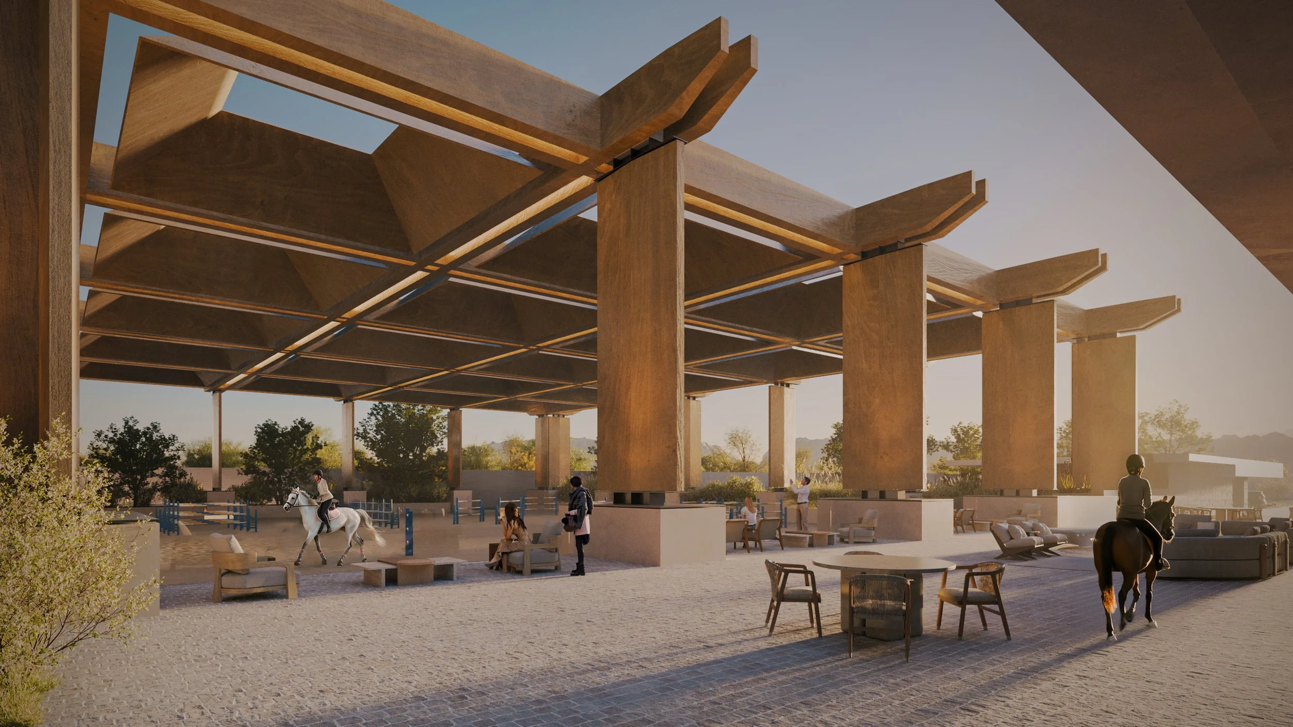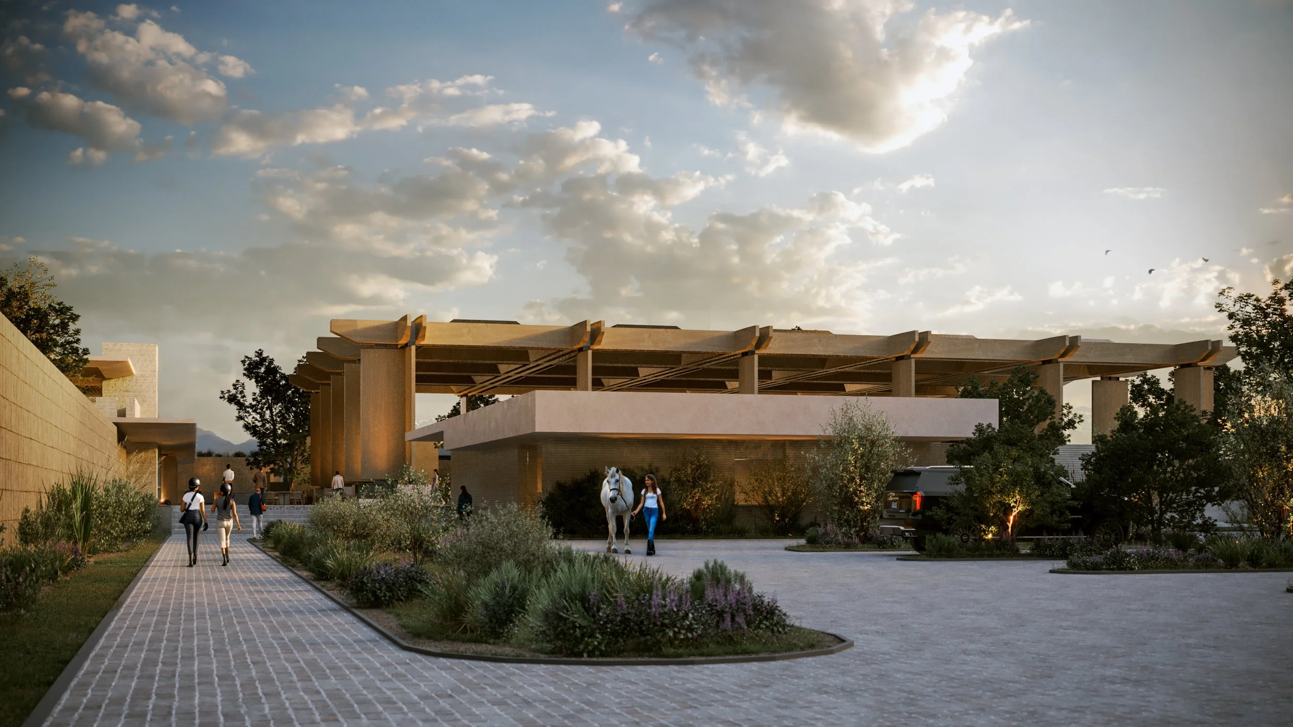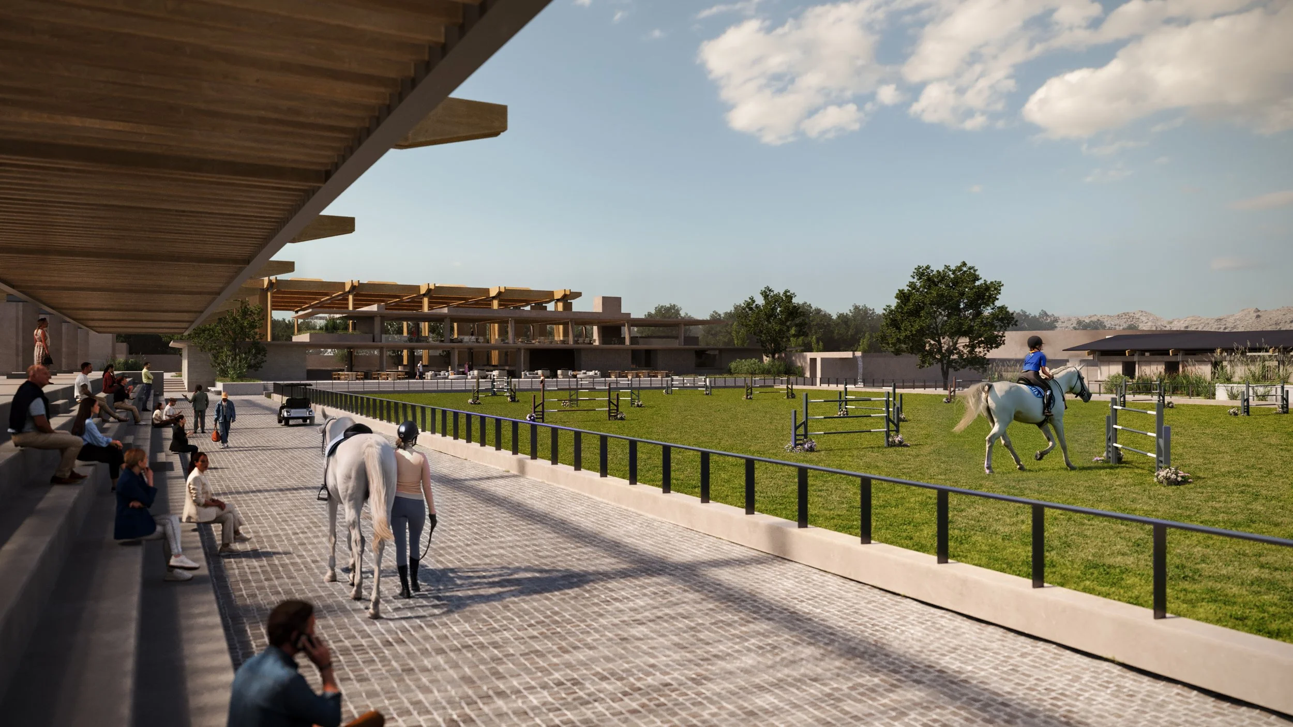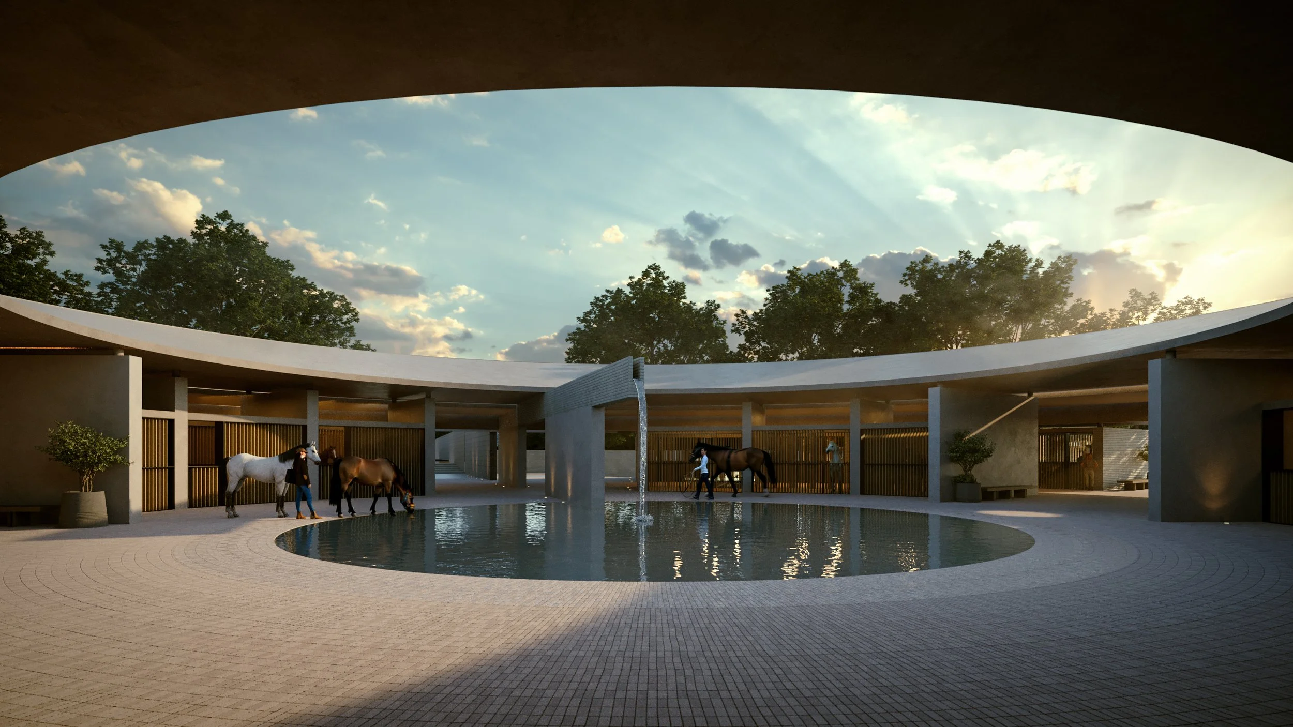SANTIAGO EQUESTRIAN CLUB
NUEVO LEÓN
MEXICO
This equestrian club, located in Santiago, Nuevo León at the base of the iconic Cerro de la Silla, responds to two primary design drivers: the integration of equestrian activities rooted in a rural context, and the development of a contemporary hospitality program expressed through architecture.
The master plan is organized along two intersecting axes that form a cross, structuring six interconnected programmatic zones oriented in the four cardinal directions. The north–south axis defines the main circulation spine, accommodating both vehicular and pedestrian access. A dividing wall along this axis separates public areas from service zones intended for trailers and supplies. At the intersection of both axes, a cylindrical central pavilion anchors the project, functioning as a space for horse exhibition, training, and sale.
The northern edge of the complex culminates in two stables: a circular one housing 42 private stalls, and an L-shaped stable for 28 horses. A prefabricated concrete wall links both structures and extends into a central pond within the circular stable, where horses can cool off. A recessed channel in the wall allows water to flow into the pond, creating a stream-like feature.
SCOPE OF WORK Architecture, Interiors
AREA 6.65 Ha.
LOCATION Santiago, Nuevo León, Mexico
DATE Ongoing
TEAM Ezequiel Farca, Jorge Quiroga
RENDERS PAP









