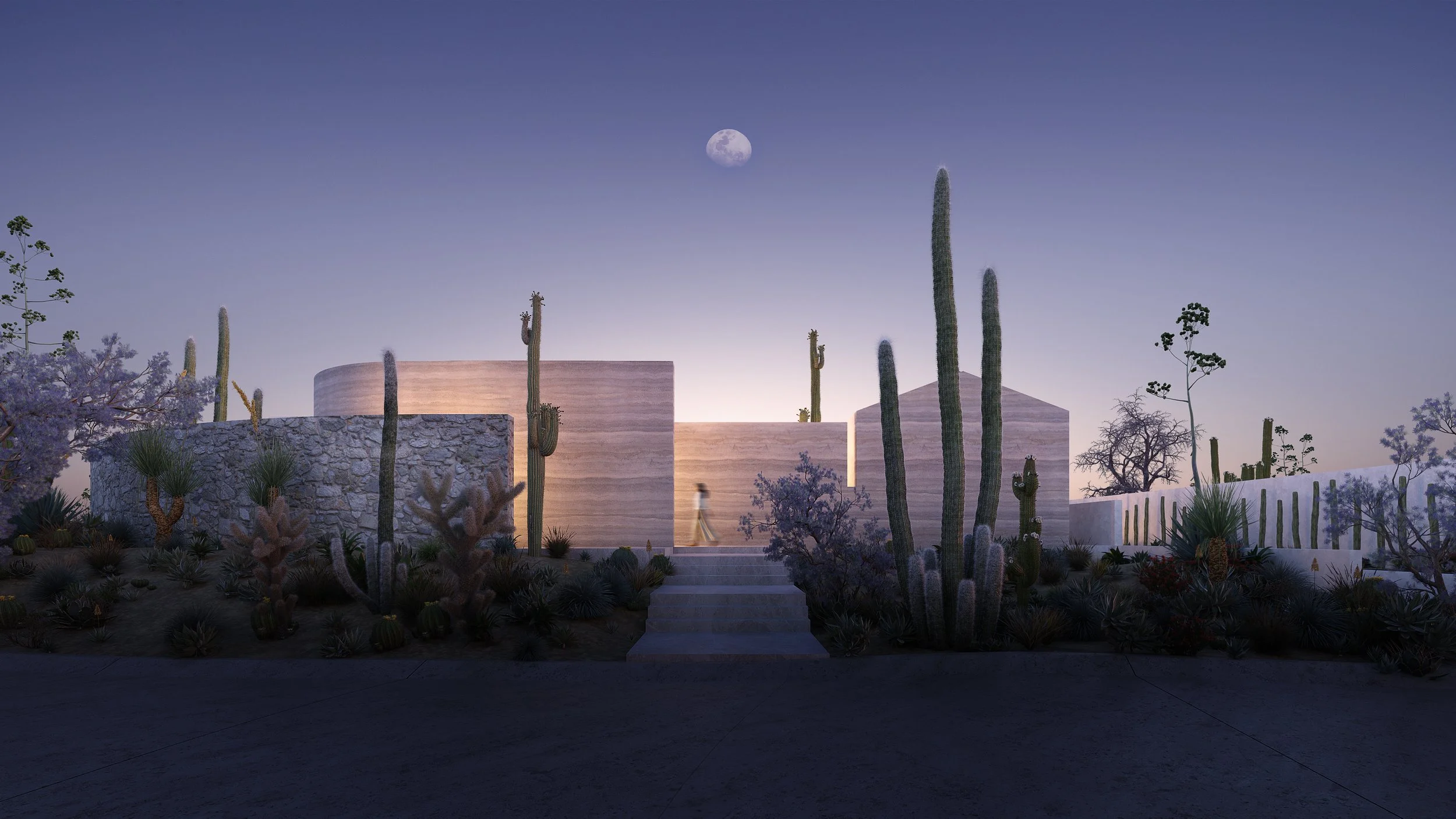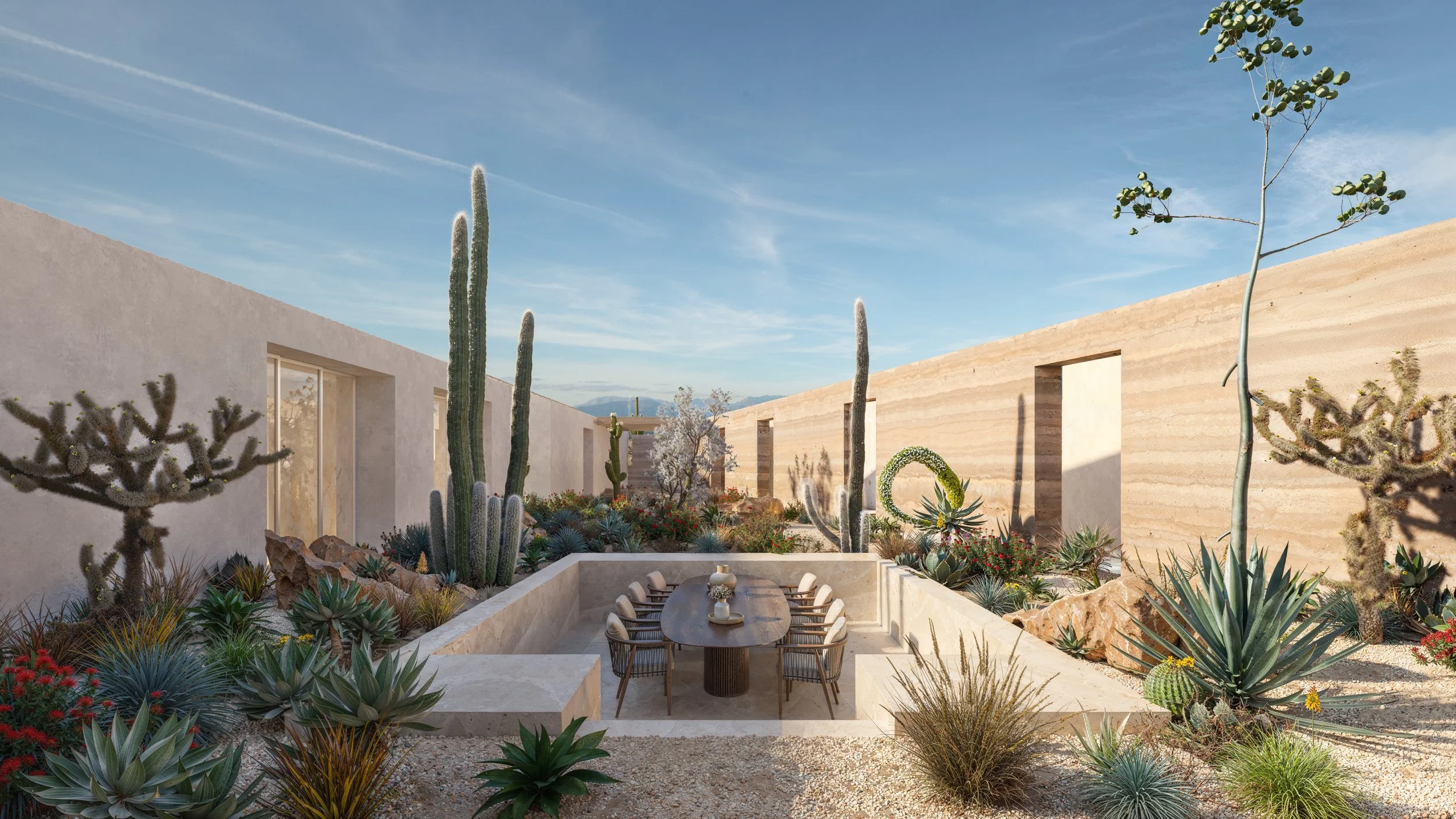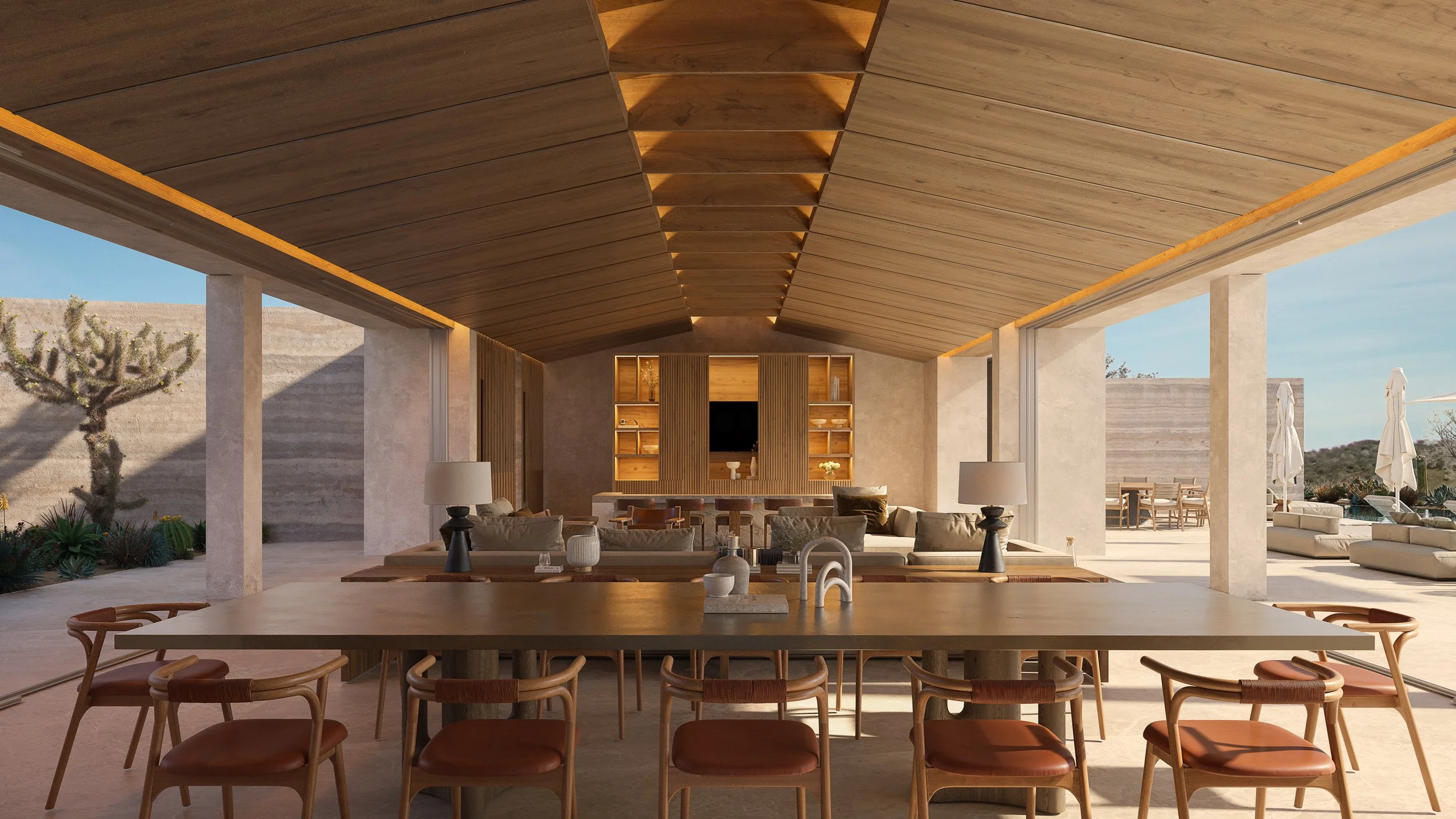CASA NIDO
BAJA
CALIFORNIA SUR
MEXICO
Casa Nido features a volumetry that adapts to the irregular shape of the site, organized around a central garden that honors the surrounding nature and serves as the organizing element for the rest of the home’s spaces. A bold and expressive form welcomes guests, incorporating a semi-circular volume that shelters the entrance while inviting exploration of its interior.





SCOPE OF WORK Architecture, Interiors, FF&E
AREA 2,912 m² / 31,344.50 sqft
LOCATION San José del Cabo, B.C.S., Mexico
DATE Ongoing
TEAM Ezequiel Farca, Jorge Quiroga, Víctor Lima, Xóchitl Juárez, Joel Cayetano, Emmanuel Molina, Kannin García
RENDERS Carlos Lara







