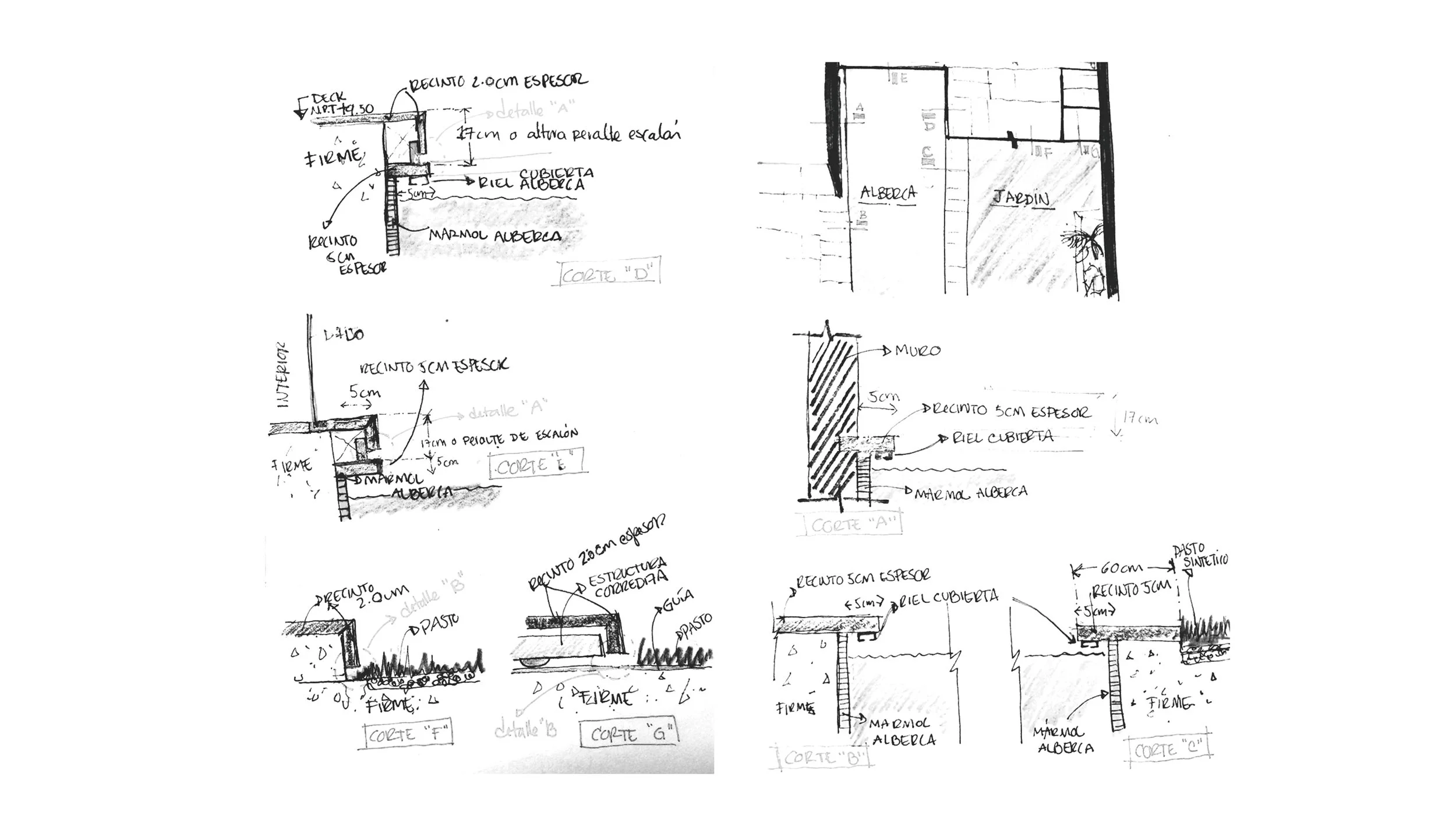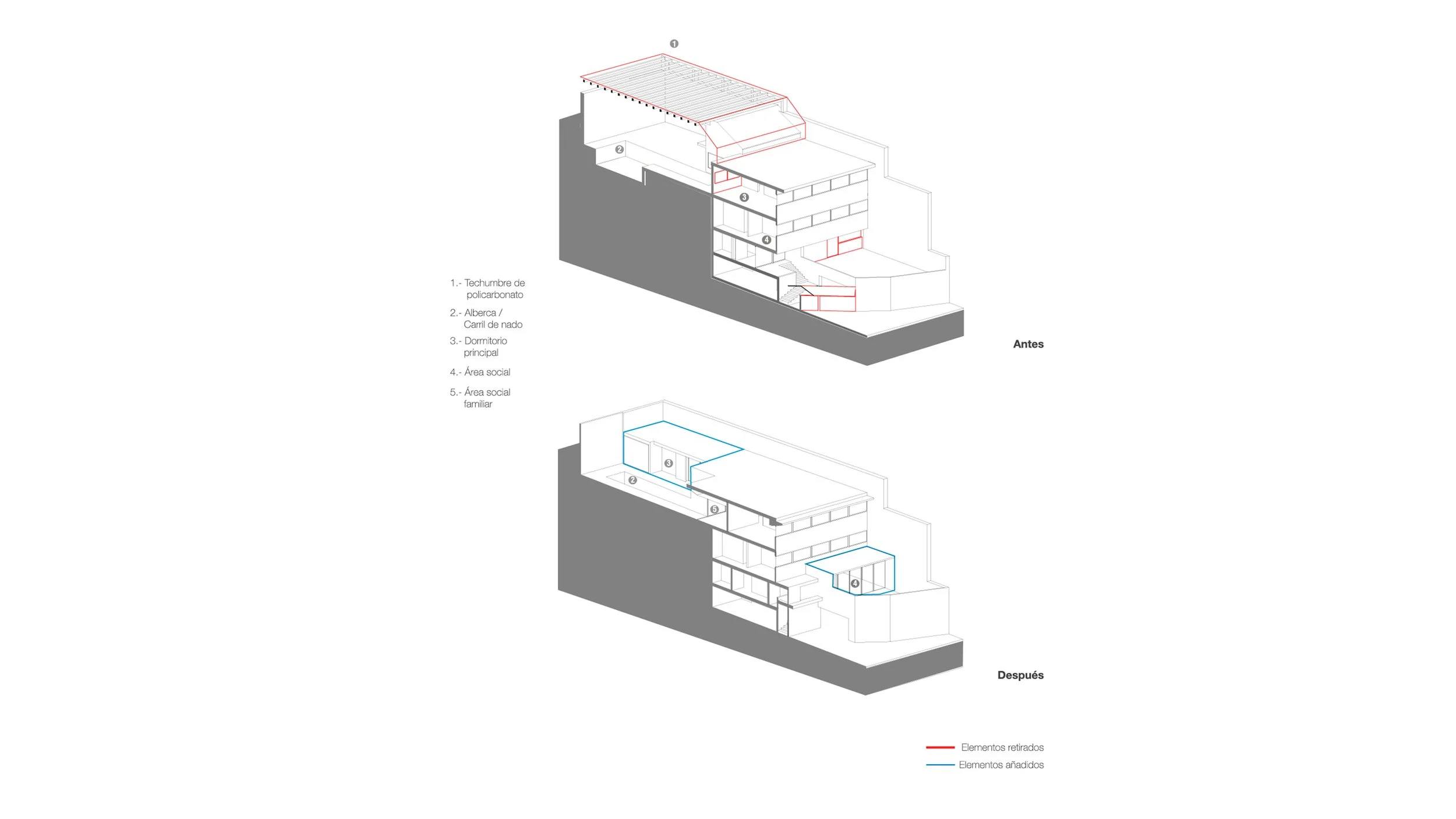BARRANCAS HOUSE
MEXICO CITY
MEXICO
Barrancas House is a renovation project for a home originally built in the 70s and which, despite not being visually attractive, had some potential space. For the team at Ezequiel Farca, the challenge was to design in a way that would allow the project to be defined by its focus on detail, modernity and spatial transitions that generate a sense of excitement and wonder in users.
To take advantage of the privileged location of the residence—which has a forest view—large windows were installed from floor to ceiling, bringing in the exterior’s natural elements such as natural light and views of the forest, without compromising the comfort and privacy of the home’s inhabitants.











SCOPE OF WORK Architecture, Interior Architecture, Interior & furniture design
AREA 15,070 ft2 / 7,642 m2
LOCATION AND DATE Mexico City, Mexico / 2013
DESIGN TEAM Ezequiel Farca, Simón Willet, Carlos Salgado, Marcela Muñoz, Miguel Muñoz, Karla Bernal, Fernanda de la Mora
PHOTOS Jaime Navarro / Roland Halbe













