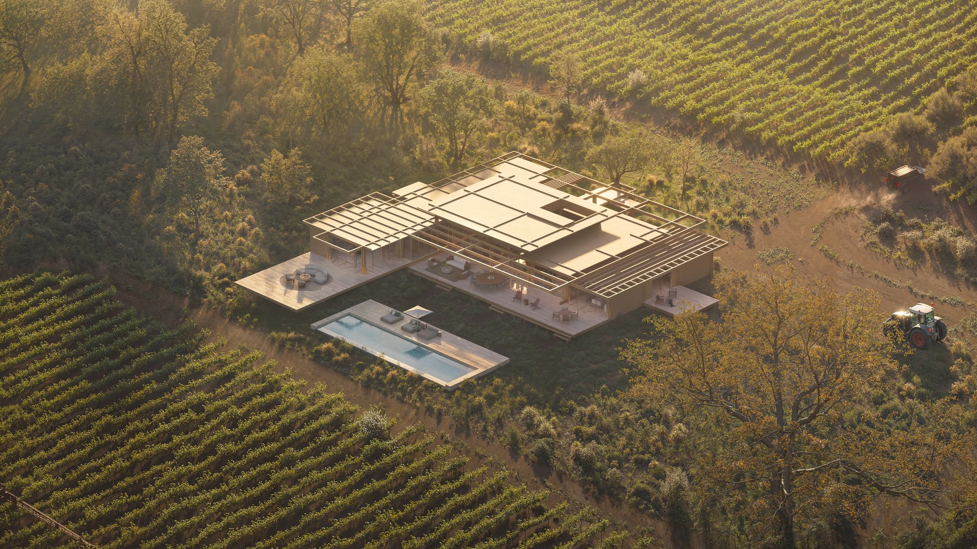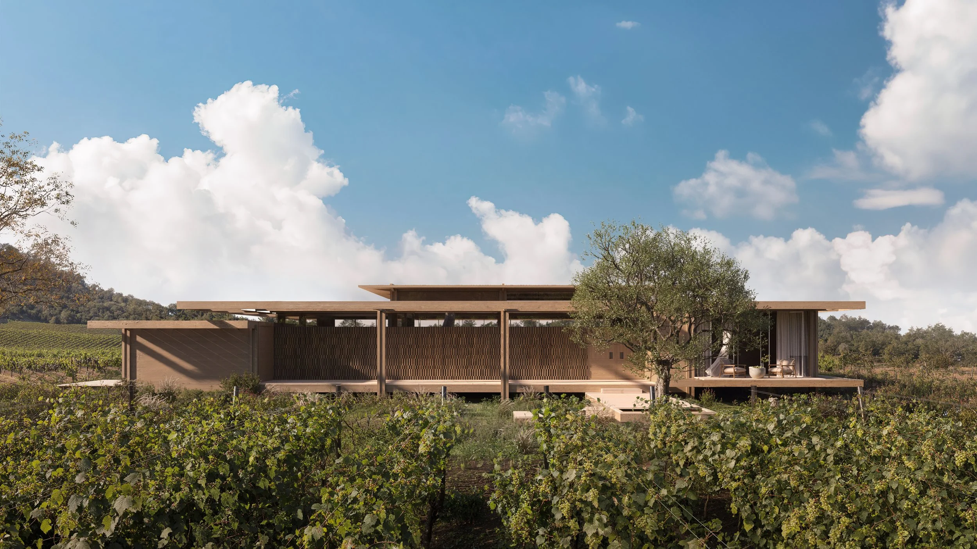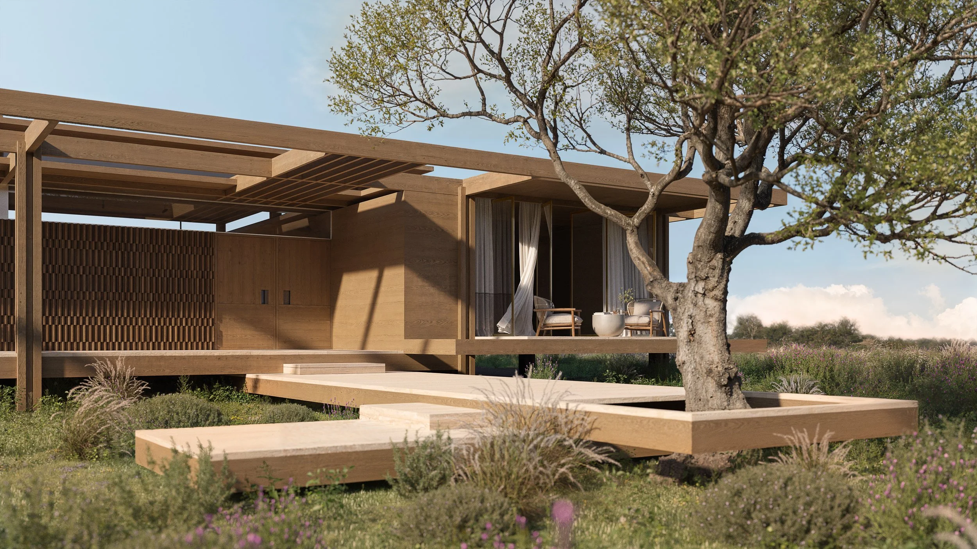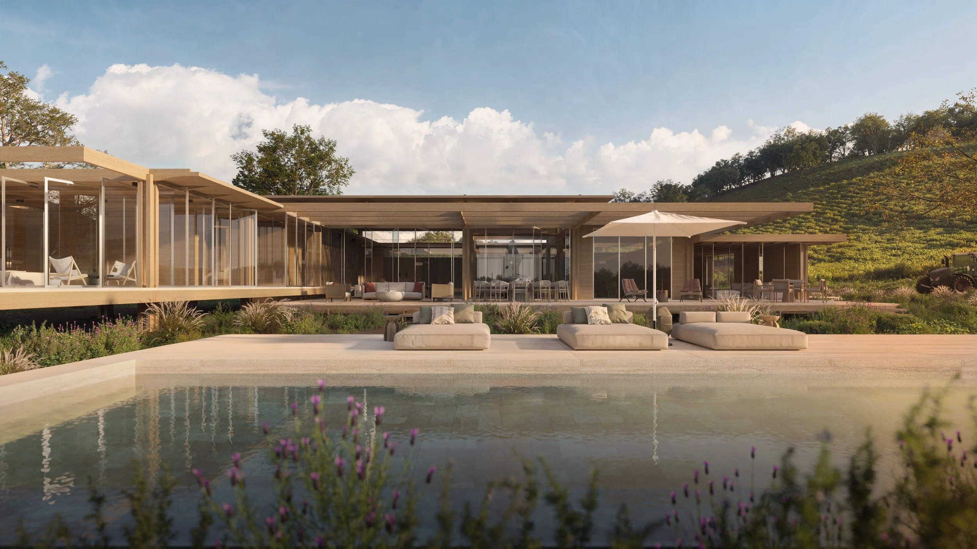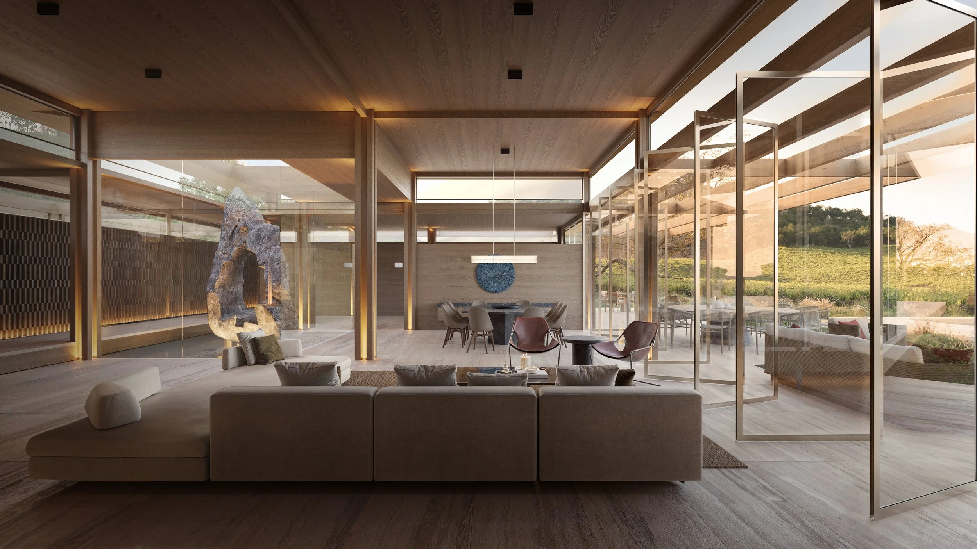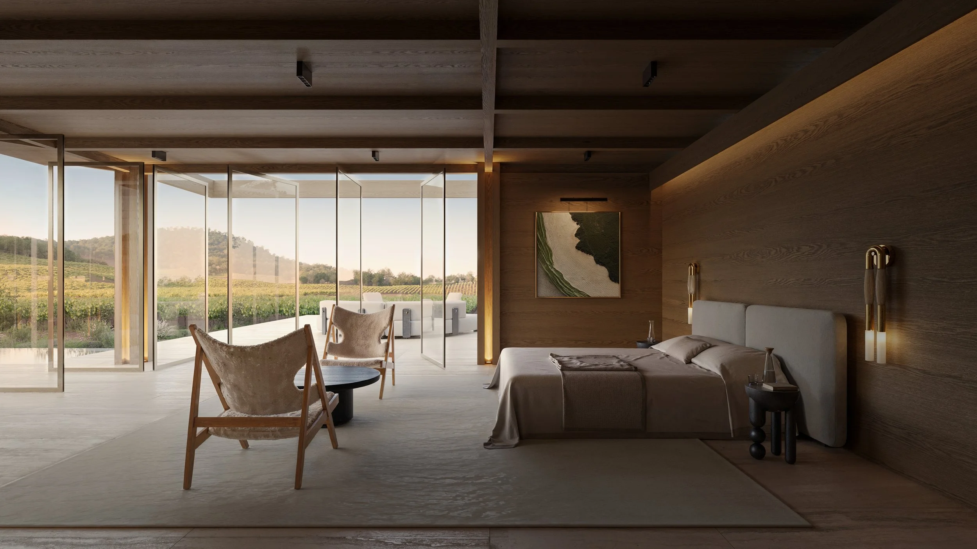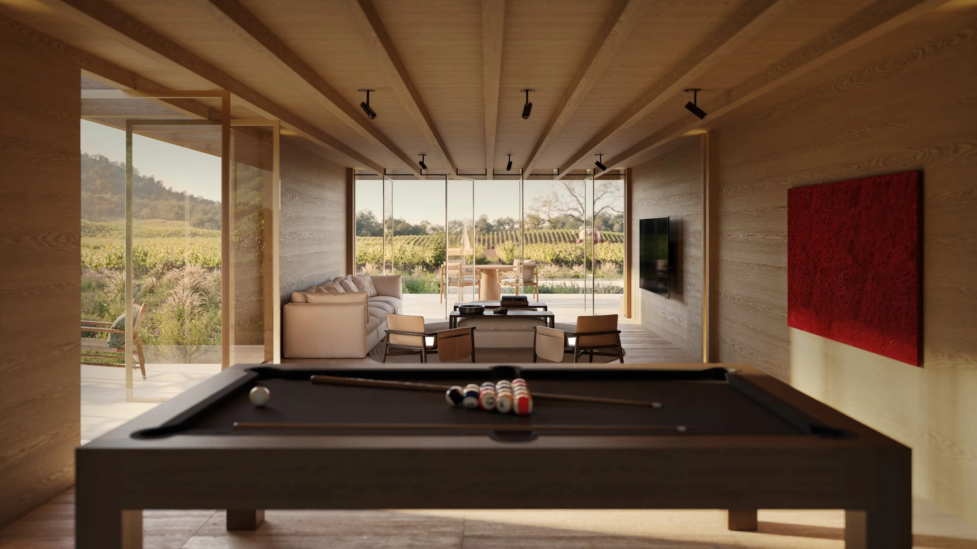NAPA HOUSE
CALIFORNIA
UNITED STATES
This residence was designed to harmonize with the sunlit chaparral landscape of Northern California, a countryside retreat nestled between the valleys of Napa and Kenwood. Set amidst seven hectares of agricultural land, the single-story dwelling rises between two hills, surrounded by vineyards dedicated to wine production.
With sweeping panoramic views of the region, the house—crafted from wood, glass, and concrete—embodies the warmth and generosity of its owners while reflecting their commitment to sustainability through the practice and production of biodynamic wine.
The design is composed of a series of interconnected pavilions complemented by expansive terraces, patios, and decks. Its wooden cladding, inspired by local barn construction, brings a warm, domestic character, while large glass doors and windows frame the rolling vineyard landscape, drawing nature seamlessly into the interior.
SCOPE OF WORK Architecture, Interiors, FF&E
AREA 8,072.9 ft2 / 750 m2
LOCATION Napa Valley, CA, USA
DATE Ongoing
TEAM Ezequiel Farca, Jorge Quiroga, Víctor Lima, Rafael Figueroa
RENDERS Carlos Lara


