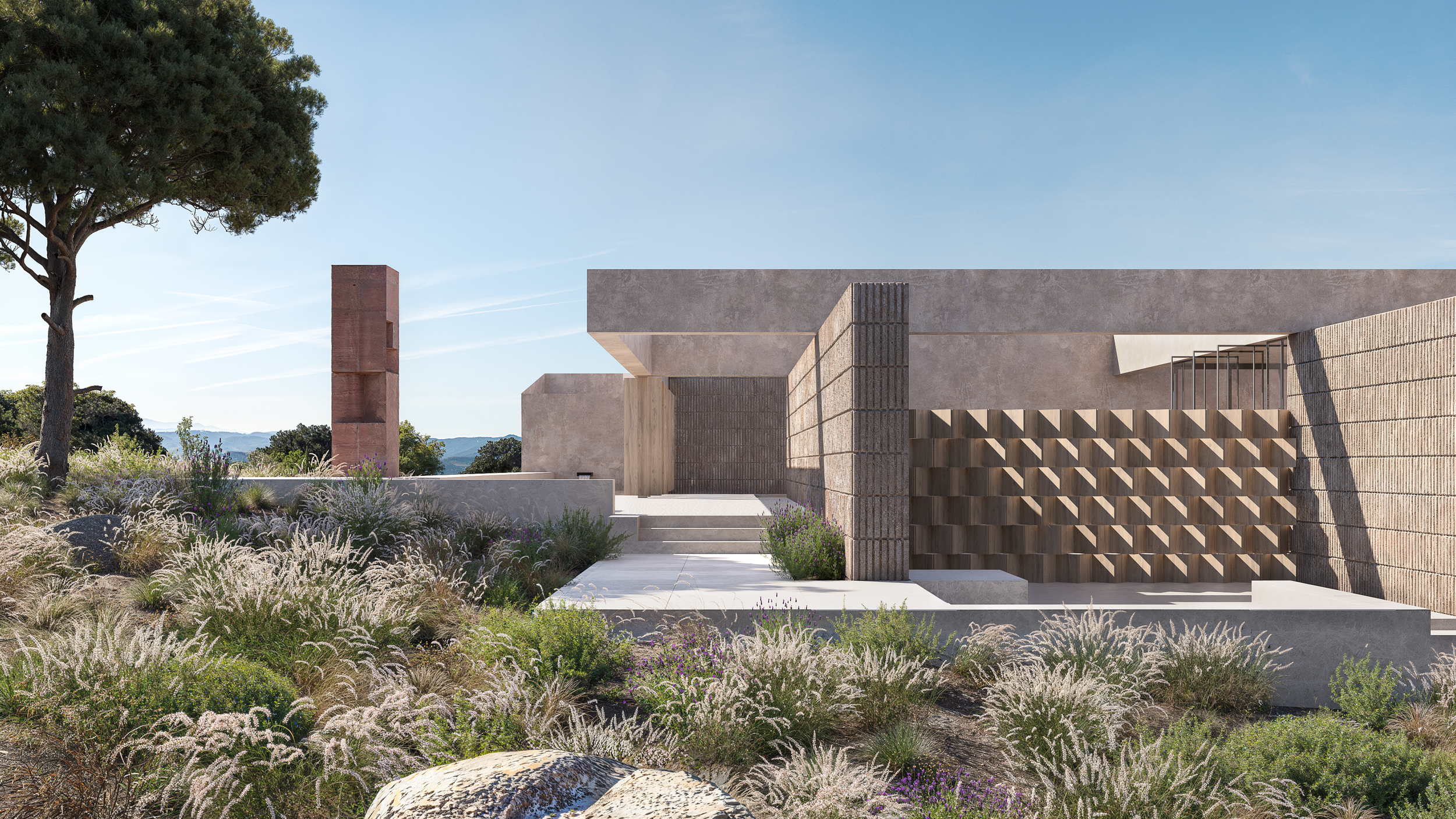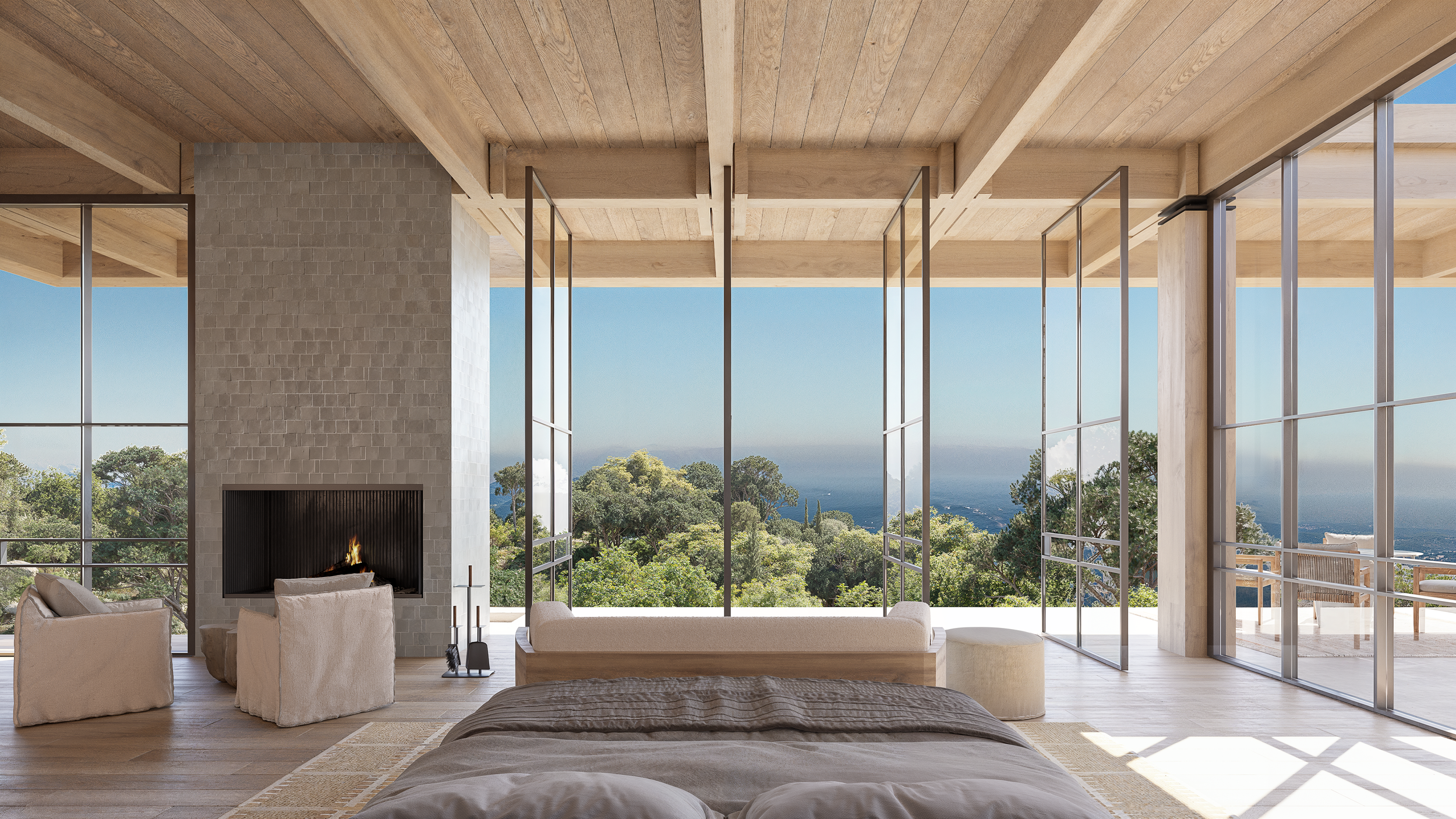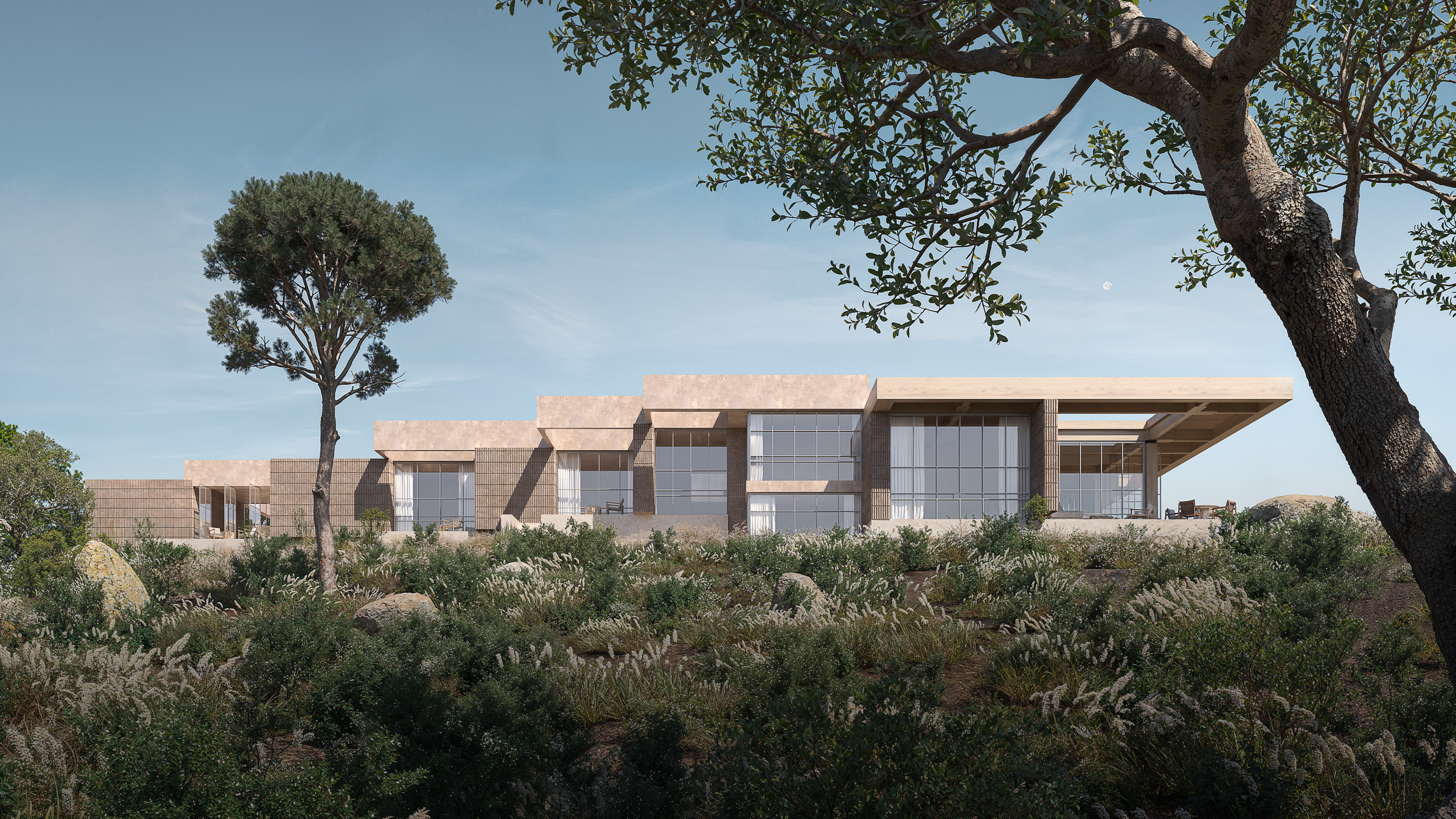MELIDES HOUSE
GRANDOLA
PORTUGAL
Defined as an Alcáçova: Portuguese Historic Walled Fortifications, Casa Melides is composed of a series of stone-clad volumes that intersect perpendicularly, emerging from a site rich with vegetation near the southern coast of Portugal.
A wooden lattice defines the façade, acting as a dividing screen between the gym terrace and the pedestrian entrance to the residence. At the heart of the project lies an L-shaped stone wall, serving as the central axis of the design. This wall separates interior from exterior spaces while marking the entrance to the holiday home. It divides social from private areas, offering both shelter and a sense of security, evoking the protective character of Portugal’s ancient fortified structures.






SCOPE OF WORK Architecture, Interiors, FF&E
AREA 11,795 m² / 126,960 f t sq
LOCATION San José del Cabo, Baja California Sur
DATE Ongoing
TEAM Ezequiel Farca, Jorge Quiroga, Alejandra Tellez, Víctor Lima, Joel Cayetano
RENDERS Carlos Lara








